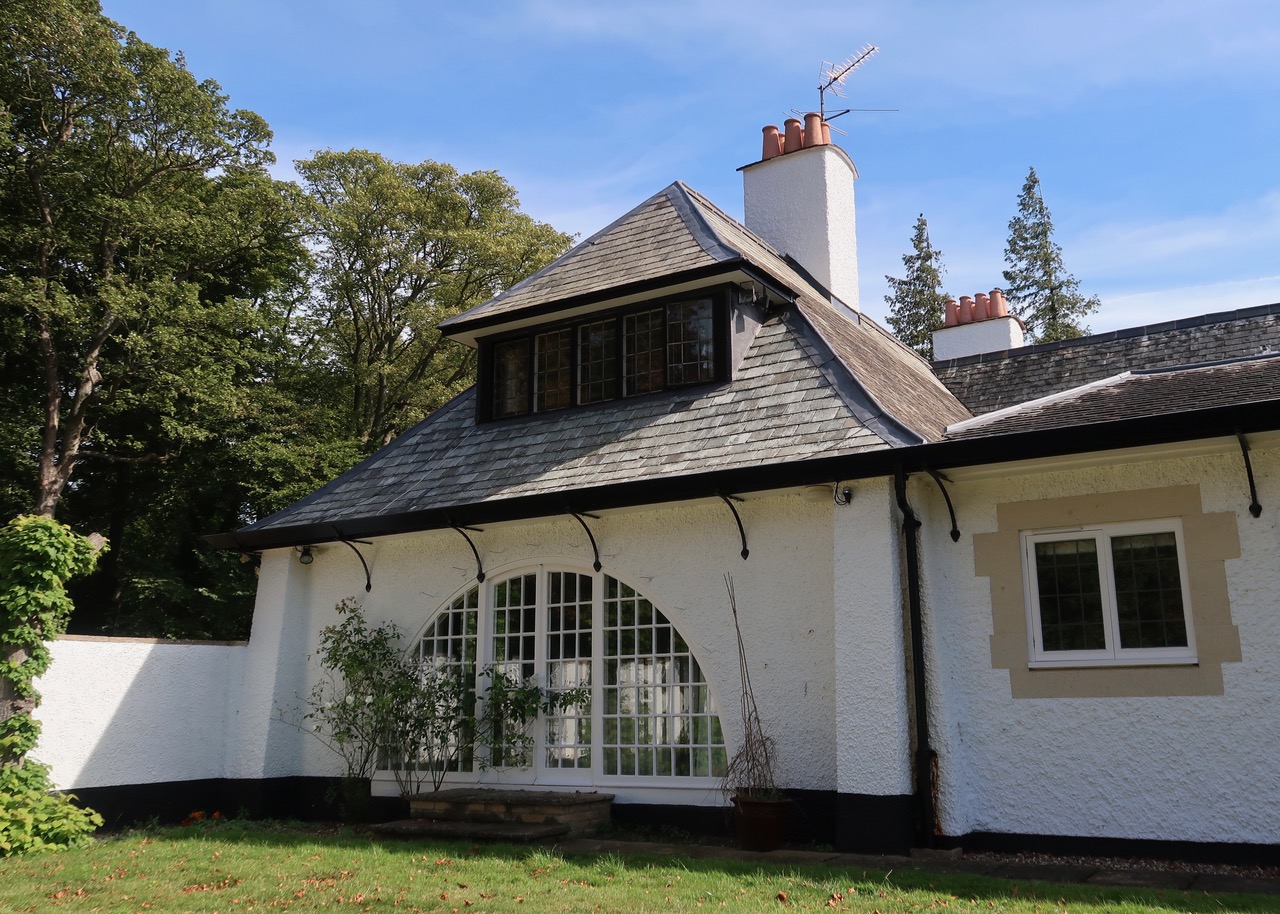
WHITE HORSE INN
Now known as
the White Horse Stables.
Stechworth,
Cambridgeshire.
1905
For the Earl of Ellesmere.

White Horse Inn,
photo on
onthemarket.com

Photo on paradisebackyard.blogspot.de

Whithe Horse Inn, Stetchworth,
photo
published in Country Life,
published in The Orchard number 11, p.93

Contemporary photograph,
Link >
RIBA Photographs
Collection

White Horse Inn, photo by Voysey Society on twitter

White Horse Inn,
photo on
onthemarket.com

White Horse Stables, photo courtesy of Graham Green

White Horse Stables, photo courtesy of Graham Green

White Horse Stables, photo courtesy of Graham Green

White Horse Stables, photo courtesy of Graham Green

White Horse Stables, photo courtesy of Graham Green

White Horse Stables, photo courtesy of Graham Green

White Horse Stables, photo courtesy of Graham Green

White Horse Inn, photo courtesy of John Trotter

White Horse Stables, photo courtesy of Graham Green

White Horse Stables, photo courtesy of Graham Green

White Horse Stables, photo courtesy of Graham Green

White Horse Stables, photo courtesy of Graham Green

White Horse Stables, photo courtesy of Graham Green

White Horse Stables, photo courtesy of Graham Green

White Horse Inn, photo courtesy of John Trotter

White Horse Inn, photo courtesy of John Trotter

White Horse Inn, photo courtesy of John Trotter

White Horse Inn, photo courtesy of John Trotter

White Horse Inn, photo courtesy of John Trotter

White Horse Inn,
photo on
onthemarket.com

White Horse Inn,
photo on
onthemarket.com
White Horse Inn,
images on
onthemarket.com
Click on the photos to enlarge
them.

Image published in The British
Architect, 19th October 1906,
and
published in Stuart Durant, C F A Voysey, p. 84.

Image courtesy of RIBA Drawings Collection.
Link > RIBA Drawings Collection
.jpg)
White Horse Inn.
Image on invaluable.co.uk
(Christie's).

Plans from The British Architect, 19th October 1906.

Text from The British Architect, 19th October 1906, p.272.

Catalogue of the Drawings
Collection of the Royal Institute of British Architects, C.F.A. Voysey,
by Joanna Symonds, p.42.
Drawings
Courtesy of The Royal Institute of British Architects.
Photographs, drawings, perspectives and other design patterns
at the
Royal Institut of British Architects Drawings and Photographs Collection.
Images can
be purchased.
The RIBA
can supply you with conventional photographic or digital copies
of any of
the images featured in RIBApix.
Link >
RIBA Photographs Collection
Link >
RIBA Drawings Collection: White Horse Inn:
principal elevation
Link >
RIBA Drawings Collection: White Horse
Inn: elevation of the front to the main road
Link >
RIBA
Drawings Collection: all Voysey Images
Link > www.voyseysociety.org
Pevsner's Cambridgeshire (with Simon Bradley, 2014) says:
Stetchworth. OLD WHITE HOUSE [sic, Old White Horse], by the lane to the church. By CFA Voysey, 1905, for the 3rd Earl of Ellesmere. Built as an inn. Quintessential Voysey, with its Westmorland-slated roof storey sheltering white-rendered walls and plain stone-mullioned windows, but with a big stable court instead of a garden behind.
Description on Historic England
TL 65 NW STETCHWORTH HIGH STREET (West Side) 6/156 The Old White
Horse GV II.
House, formerly an inn built in 1905 for the Earl of Ellesmere by
C.F.A. Voysey. Free style design. Roughcast render to buttressed brick walls
with limestone dressings; flared hipped plain tile roof and attic roofs. Slender
iron brackets to gutters. Two tall symmetrical ridge stacks. One storey and
attic, L-plan. Rear wing, extending as loggia links stables to south-west
forming courtyard. Main facade to north-east of four 'bays'; central 'bays' with
facade gable and hipped dormer window to left hand. Entrance originally through
recessed open porch with braced wooden posts, recently infilled by small-paned
glazed doors and fixed windows. Two attic windows, and three ground floor
windows, casements of six-five- and four-leaded lights with plain limestone
mullions and architraves. Wall and double gated courtyard entrance to north-east
with opposing arched entrance with flared hipped roof. Interior details largely
unaltered include staircase, panelling, inglenook hearths and rounded arches to
openings. VCH, Vol.VI, p.172. Pevsner, Buildings of England, p.461. A. Service,
Edwardian Architecture (see Voysey), 1977.
References:
Wendy Hitchmough, CFA VOYSEY, London 1995, pp. 183-4.
The British Architect, LXIV, 1905, p. 440; LXVI, 1906, p. 274.
Moderne Bauformen, X, 1911, p. 174.
The Architect, CI, 1919, p. 54.
Country Life, 6 August 1927.
Architectural Review, LXX, 1931, p. 94.
Stuart Durant, C F A Voysey, p.84.
Joanna Symonds, RIBA Drawings Collection, C. F. A. Voysey, p. 42.
Duncan Simpson, C.F.A. VOYSEY an architect of individuality, London 1979.
> Return to Voysey Home page <