|
|
1898
The walls are roughcast, the windows have stone dressings and the roofs are covered with green slates.
|

Link > RIBA Drawings Collection
Image courtesy of
RIBA Drawings Collection
Link >
RIBA Drawings Collection: all Voysey Images (Images can be purchased).

Model and photograph by Graham R Green

Model and photograph by Graham R Green

Model and photograph by Graham R Green

Model and photograph by Graham R Green

Model and photograph by Graham R Green

Model and photograph by Graham R Green

Model and photograph by Graham R Green
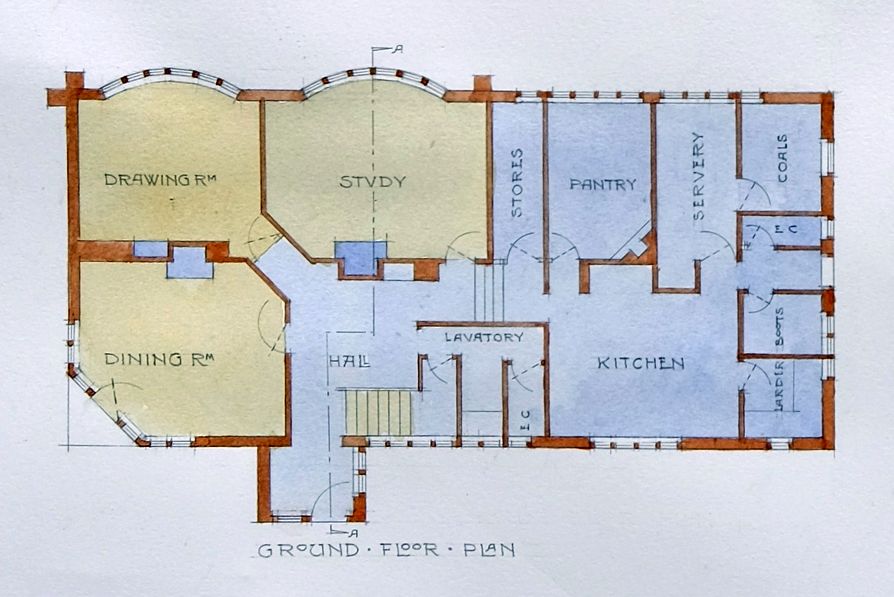
Oxshott, Ground Floor Plan, Drawing by Graham R Green
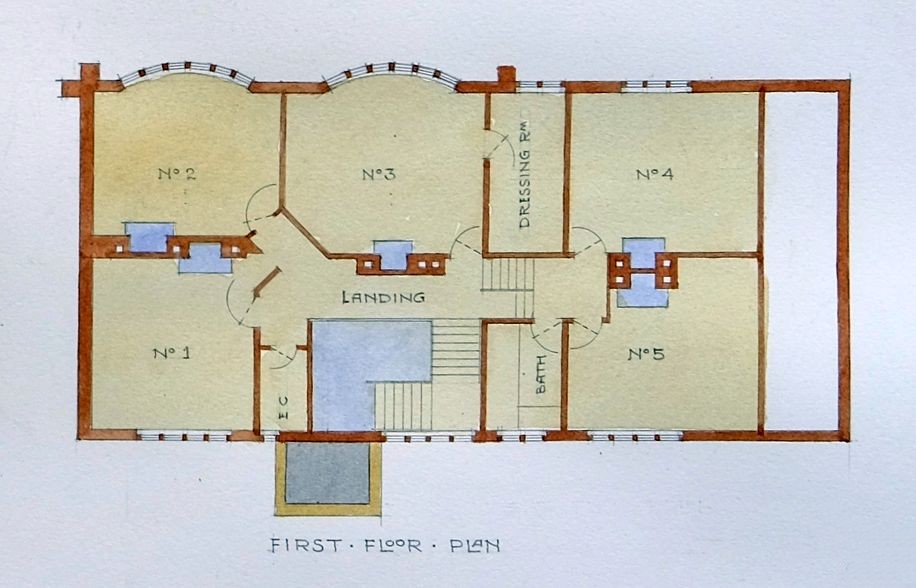
Oxshott, First Floor Plan, Drawing by Graham R Green
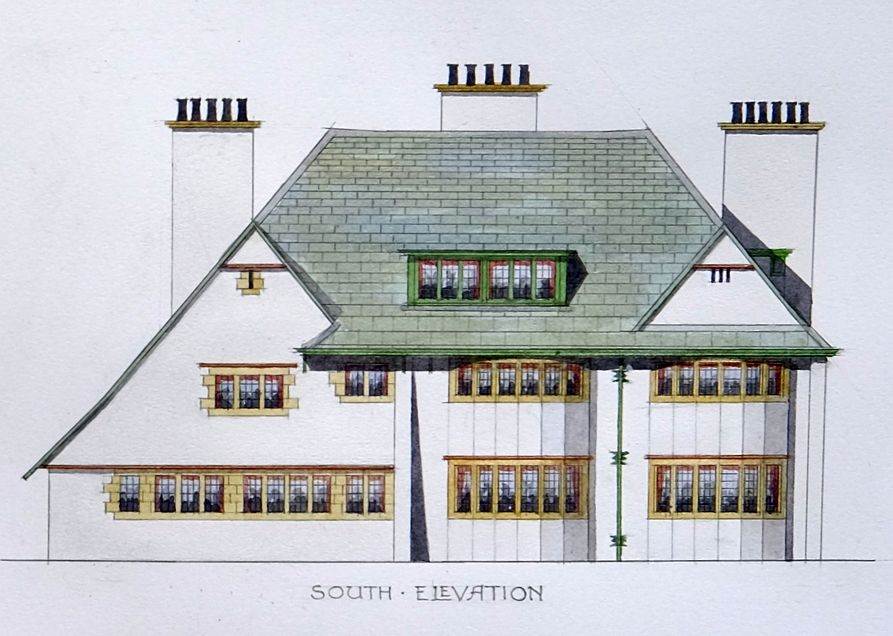
Oxshott, South Elevation, Drawing by Graham R Green
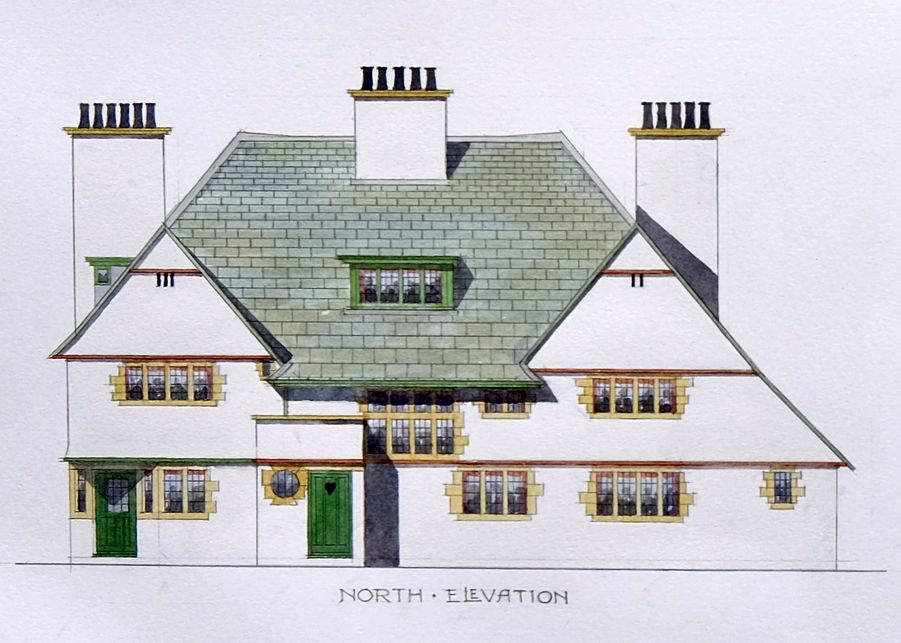
Oxshott, North Elevation, Drawing by Graham R Green

Oxshott, East Elevation, Drawing by Graham R Green

Oxshott, West Elevation, Drawing by Graham R Green
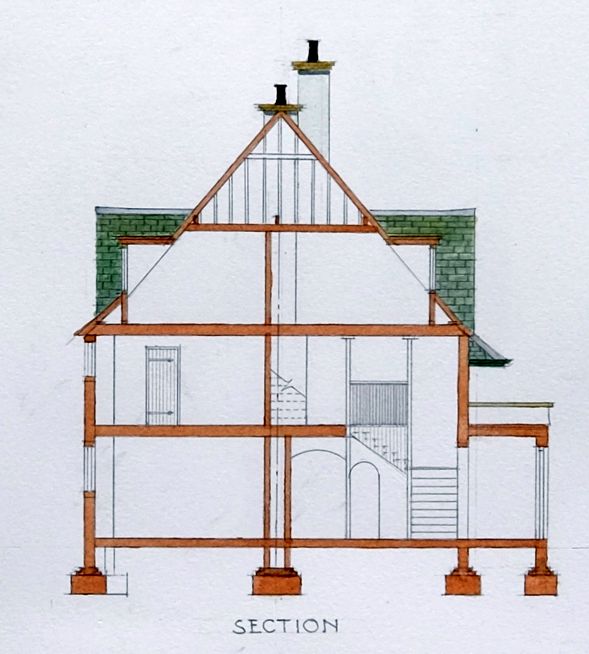
Oxshott, Section, Drawing by Graham R Green
References:
Academy Architecture,
XV, 1899, p. 50.
The Studio,
XVI, 1899, p. 161.