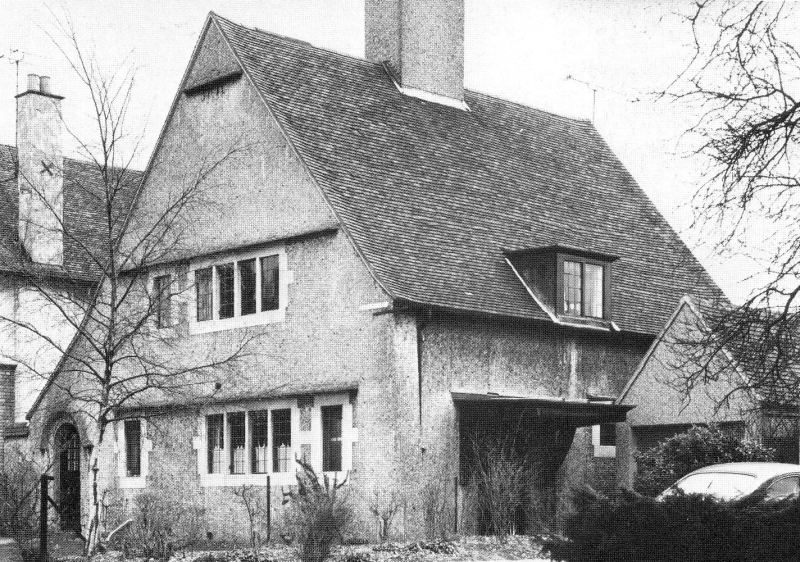
TILEHURST.
10 Grange Road,
Bushey, Hertfordshire.
1903
For
Miss E. Somers.

Photo by Duncan McNeill, Royal Pavilion, Art Gallery and Museums
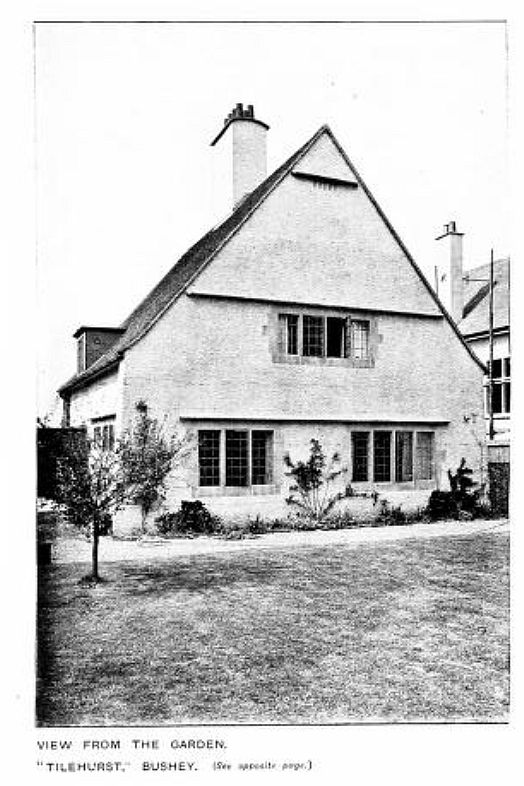
Tilehurst
published in Elder-Duncan, J.H., Country cottages and week-end homes, p.125
%20p.%20265.jpg)
Tilehurst
published in Architectural Record, volume 25, 1909, p.265,
and published in The Architectural Review, Recent English domestic
architecture by Macartney, 1908, p.172
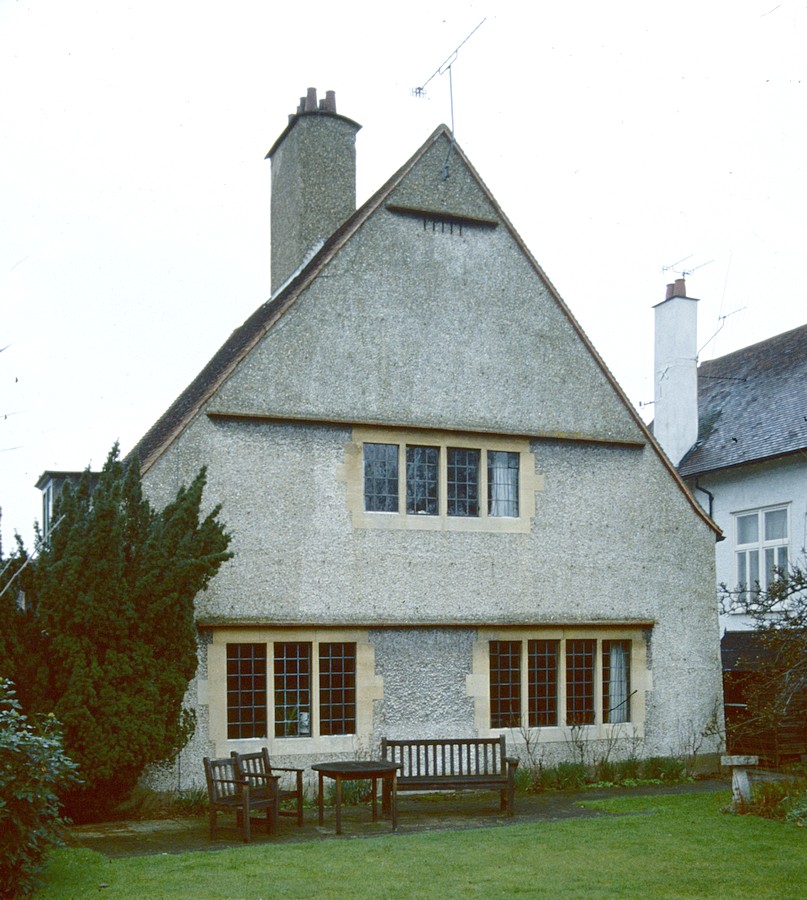
Tilehurst, Bushey, photo courtesy of John Trotter
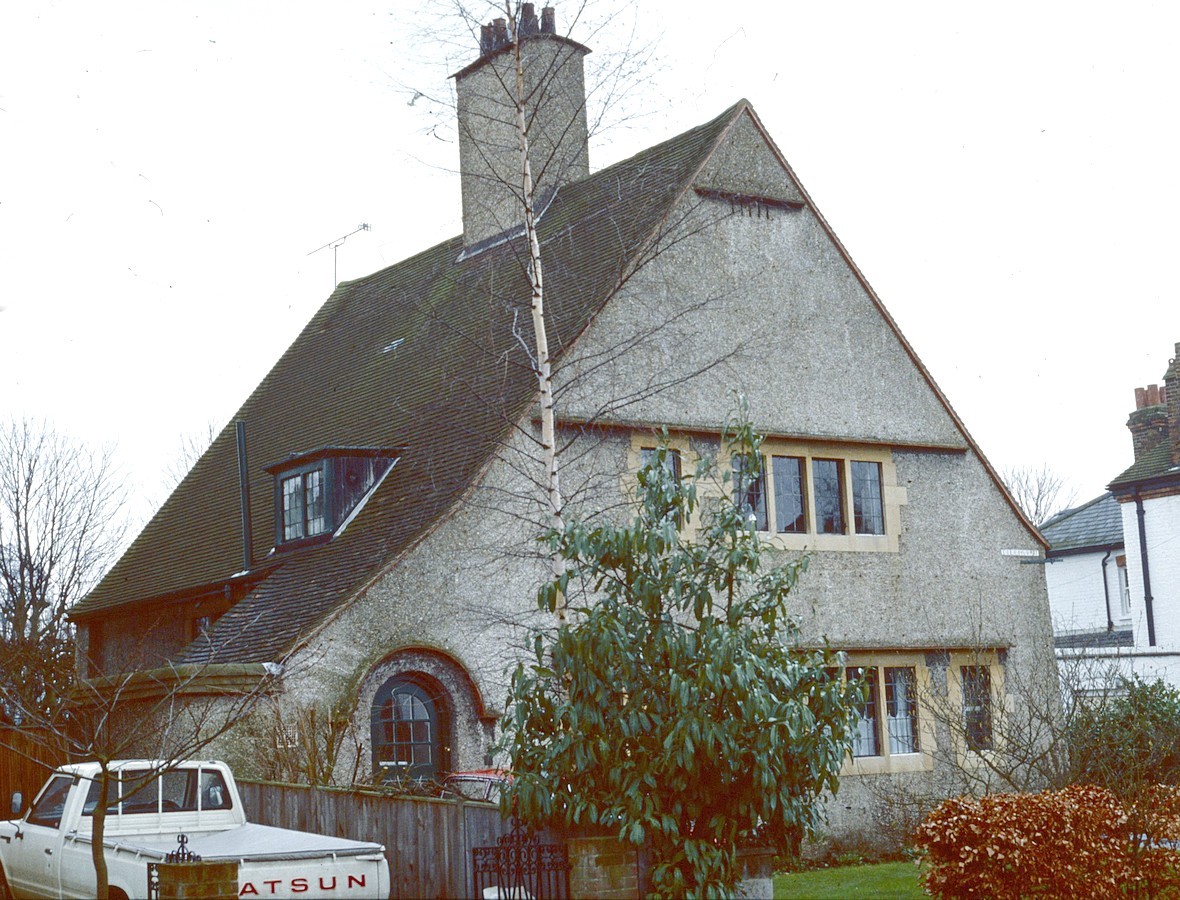
Tilehurst, Bushey, photo courtesy of John Trotter

Tilehurst, Bushey, photo courtesy of John Trotter

Tilehurst, Bushey, photo courtesy of John Trotter
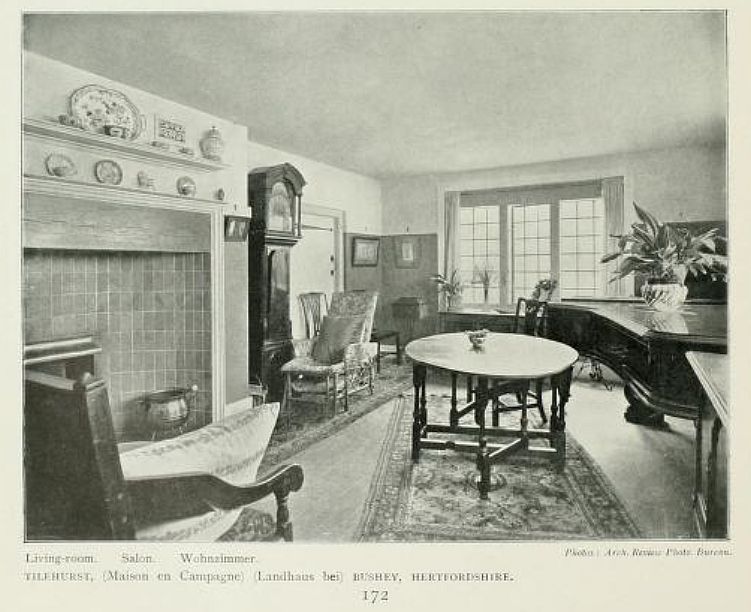
Living room,
published in M.
E. Macartney, 'Recent English domestic architecture',
Architectural
Review, 1908, p.172.
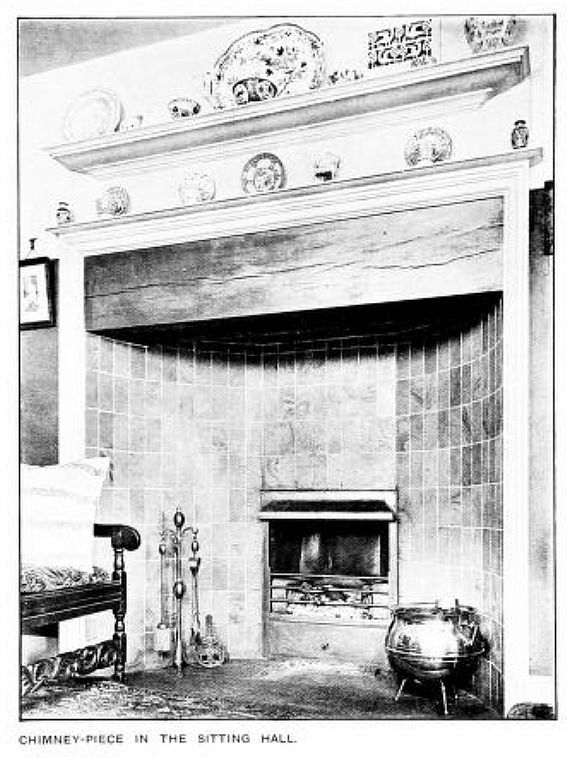
Chimney piece in the sitting hall,
published
in Elder-Duncan, Country cottages and week-end homes, p.125
,%20The%20Modern%20Home,%20p.%2054.jpg)
Tilehurst, RIBA Drawings Collection
,%20The%20Modern%20Home,%20p.%2054.jpg)
Tilehurst, House in Bushey, RIBA Drawings Collection
,%20p.%20265.jpg)
Tilehurst, Architectural Record, volume 25, 1909, p.265

Tilehurst, Plans
Elder-Duncan, Country cottages and week-end homes, p.124
,%20%20on%20rightmove.co.uk.jpg)
Tilehurst, floor plans in 2019 (Vebra.com)
on rightmove.co.uk
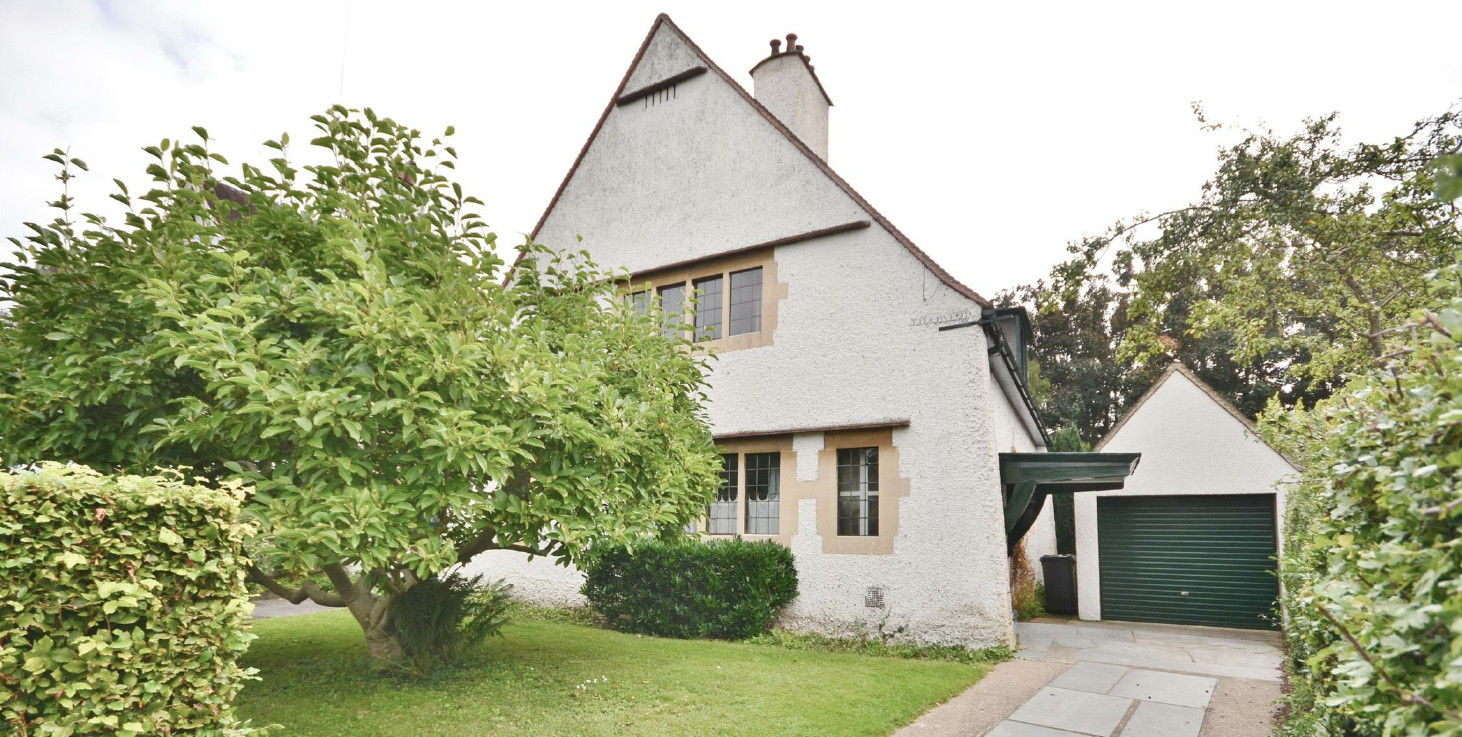
Tilehurst, 10 Grange Road, Bushey, photo on rightmove.co.uk
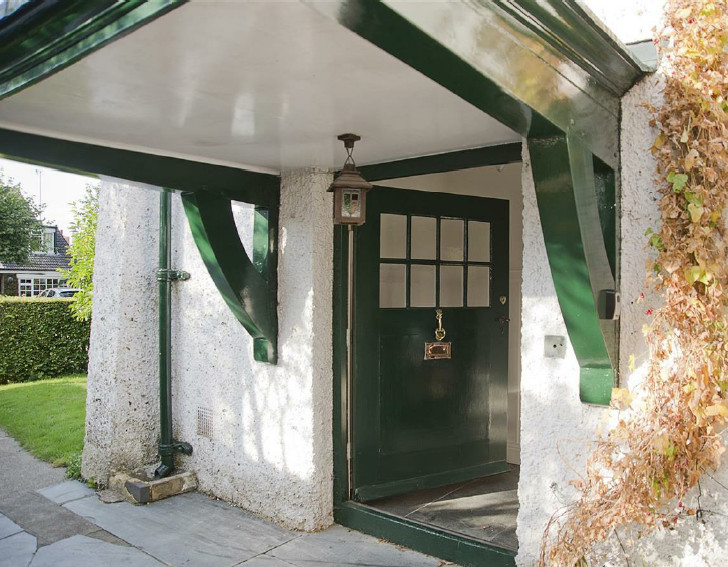
Photo on rightmove.co.uk
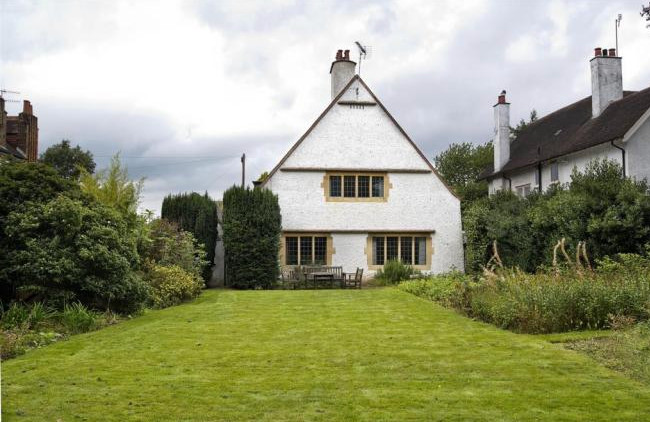
Photo on rightmove.co.uk

Photo on rightmove.co.uk
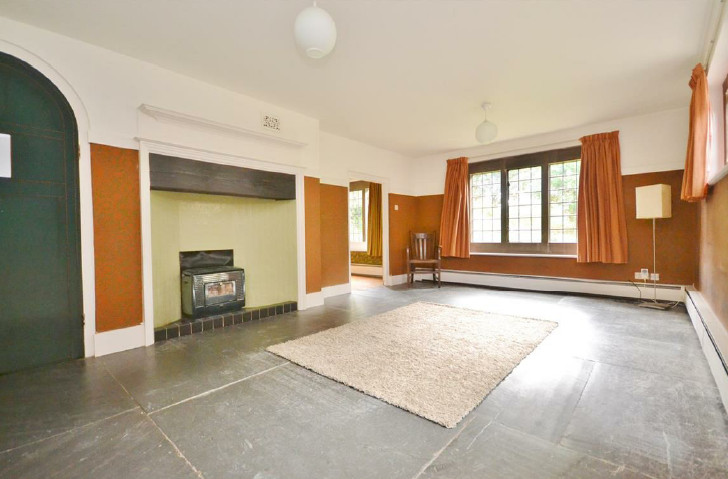
Photo on rightmove.co.uk

Photo on rightmove.co.uk
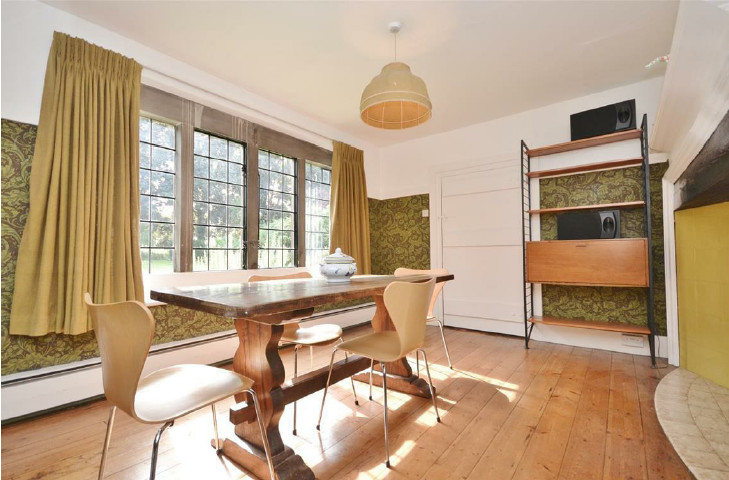
Photo on rightmove.co.uk
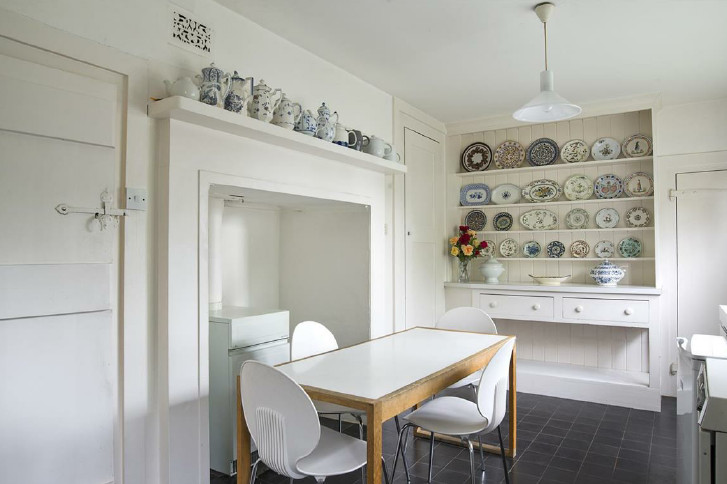
Photo on rightmove.co.uk
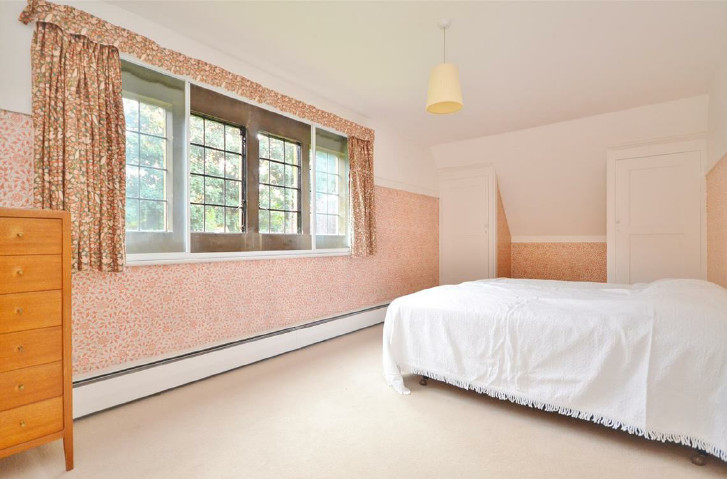
Photo on rightmove.co.uk
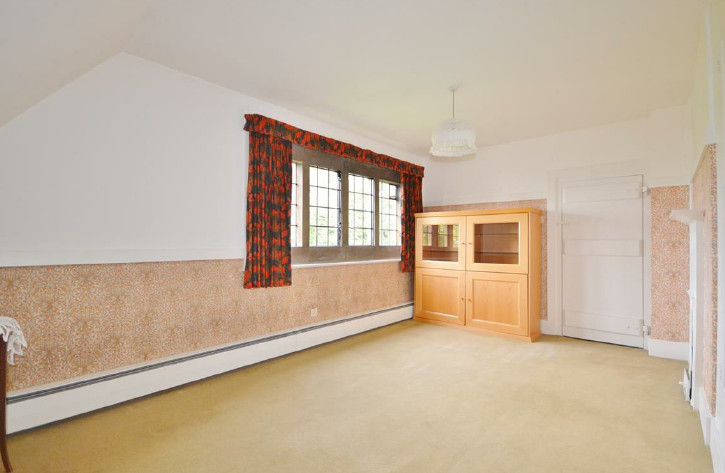
Photo on rightmove.co.uk
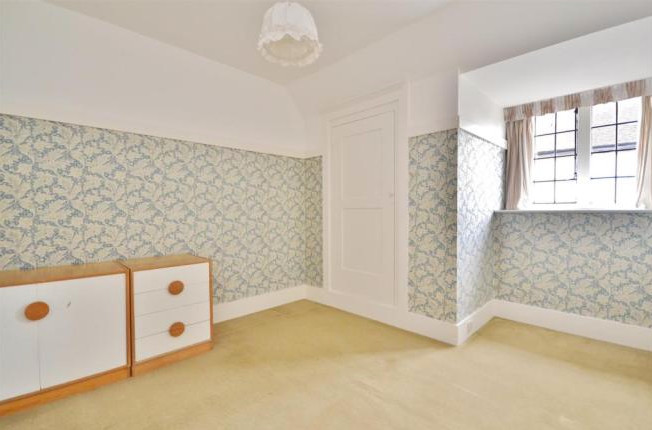
Photo on rightmove.co.uk
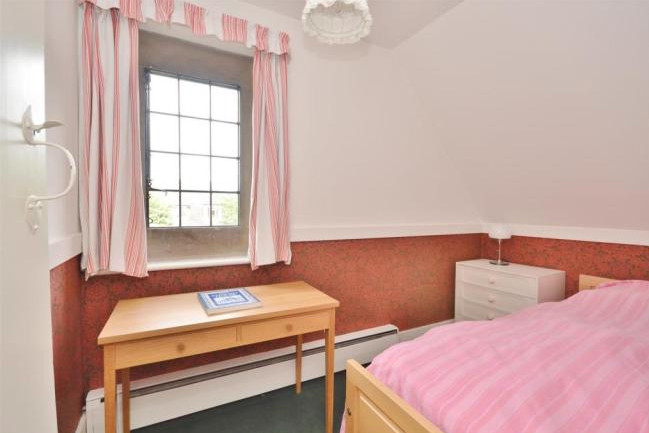
Photo on rightmove.co.uk
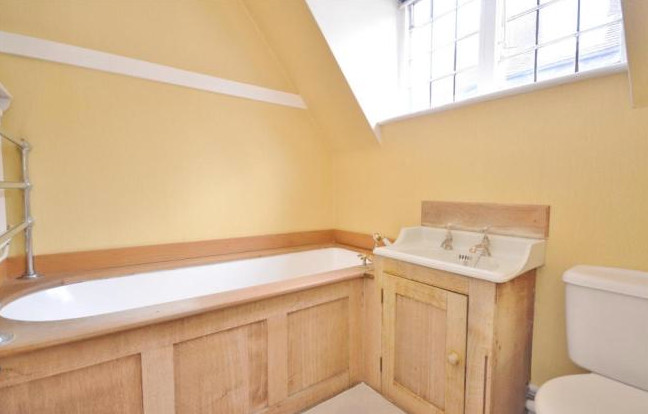
Photo on rightmove.co.uk
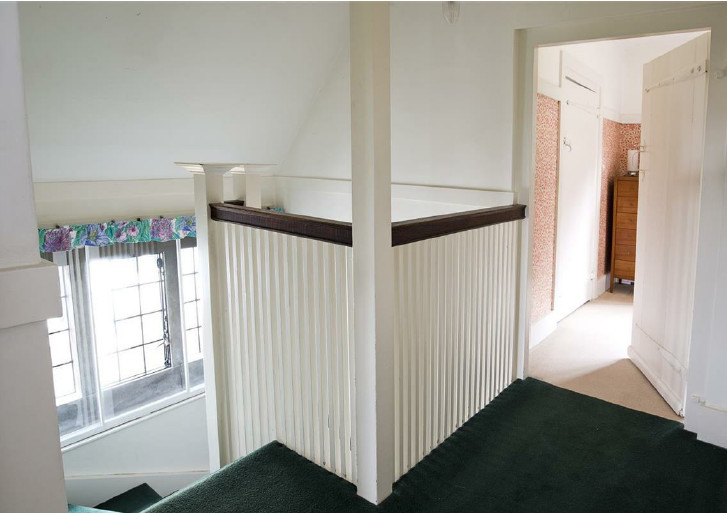
Photo on rightmove.co.uk
Link > https://alto-live.s3.amazonaws.com (www.jwandco.co.uk) pdf
______________________________________
Tilehurst, photo on cowpergriffith.co.uk
Tilehurst, photo on cowpergriffith.co.uk
Tilehurst, photo on cowpergriffith.co.uk
Tilehurst, photo on cowpergriffith.co.uk
Photographs
and Drawings Courtesy of The Royal Institute of British Architects.
Photographs, drawings, perspectives and other design patterns
at the
Royal Institut of British Architects Drawings and Photographs Collection.
Images can
be purchased.
The RIBA
can supply you with conventional photographic or digital copies
of any of the images featured in RIBApix.
Link >
RIBA
Drawings Collection: Tilehurst Images
Link >
RIBA Drawings Collection:
all Voysey Images
Link > www.voyseysociety.org
Pevsner's Hertfordshire (with Bridget Cherry, 1977) says:
BUSHEY. TILEHURST, Grange Road. 1903 by Voysey. This ... and also MYHOLME, No 170 Merry Hill Road, of 1904, altered by him in 1911, are characteristic examples of Voysey's work on the least ambitious suburban scale (very suitable for imitation by anonymous builders). The style has had the most undesirable consequences all over Britain. Yet Voysey's own houses are happily designed, unpretentious, unrhetorical, and fitting. Note the batter of the buttresses, the roughcast, the horizontal windows, and the irregular stone surrounds.
Description on Historic England
TQ 19 NW BUSHEY GRANGE ROAD (Southeast side) Bushey 6/75 No. 10 - (Tilehurst) - II House. 1903-4. Built by Miskins to designs of C.F.A.Voysey for Miss E.Somers. Roughcast brick, stone dressings. Machine tiled roof. Simple Arts and Crafts style. 2 storeys and attic. Steeply pitched gable to road with catslide over entrance lean-to to left. Part-glazed door in round-arched head with tile drip mould. Horizontal rows of multi-paned wrought iron casements with stone surrounds and mullions. Ground floor, asymmetrical 1:4:1. First floor 1:4. Continuous tile drip moulds. Smaller tile course over ventilation slits in attic. Battered buttresses at angles. Right return: entrance with part glazed door under a large projecting hood on curved braces. Towards rear a 5-light casement as at front. One 2-light flat topped dormer. Behind entrance lean-to on left return a 3-light casement and a dormer. To rear: 3 and 4-light windows on ground floor, 4-light first floor, continuous tile drip moulds. Single large axial ridge stack just to front of centre, segmental tiled cap. Interior not inspected. (Pevsner 1977)
References:
Wendy Hitchmough, CFA VOYSEY, London 1995, 148-9.
W. Shaw Sparrow,
The Modern Home,
1906, p.54.
M.
E. Macartney, 'Recent English domestic architecture', Architectural
Review, 1908, p.172.
Elder-Duncan, J.H.,
Country cottages and week-end homes,
pp.124-6.
Kane, C. and Kane, M., 'Myholme and Tilehurst: the Voysey houses of Bushey', The Orchard (no.4, 2015), pp.28-34
Duncan Simpson, C.F.A. VOYSEY an architect of individuality, London 1979.
> Return to Voysey Home page <