
Voysey House,
image on chiswicktimeline.org
Link >
RIBA Drawings Collection (Sanderson & Sons)

Photo Voysey Society (old photo)

Photo courtesy of Jack Hobhouse

Plan of the site circa 1903,
from
Charles Lawrence, Voysey House Chiswick : Architect C
F A Voysey 1902, p.7.

Elevations published in David
Gebhard, Charles F. A. Voysey Architect, fig.95 & fig.96, p.151,
and published by Charles Lawrence,
‘Sanderson's White Building’,
in The Orchard (no.13, 2024), pp.8&9.
RIBA Drawings Collection

Published by Charles Lawrence, Voysey
House Chiswick : Architect C F A Voysey 1902,
p.11,
and published by
Charles Lawrence,
‘Sanderson's White Building’, in
The Orchard (no.13, 2024), p.8.

South elevation as published in The Builders' Journal and Architectural
Record, February 25th 1903,
and published
by Charles
Lawrence, Voysey House Chiswick
: Architect C F A Voysey 1902,
p.10,
and published by
Charles Lawrence,
‘Sanderson's White Building’, in
The Orchard (no.13, 2024), p.9.
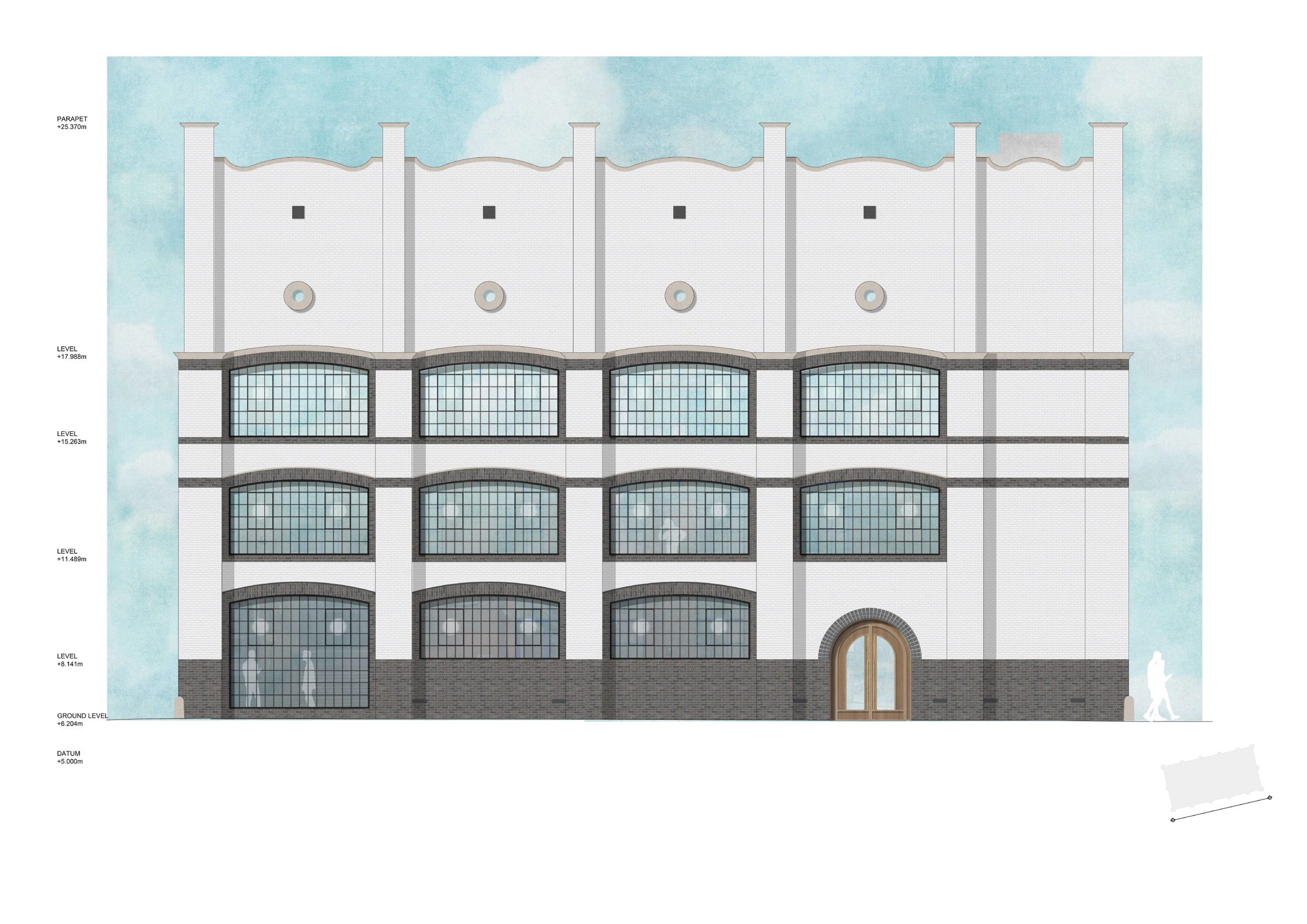
Voysey, Sandersons Wallpaper Factory, image by dMFK Architects on dezeen
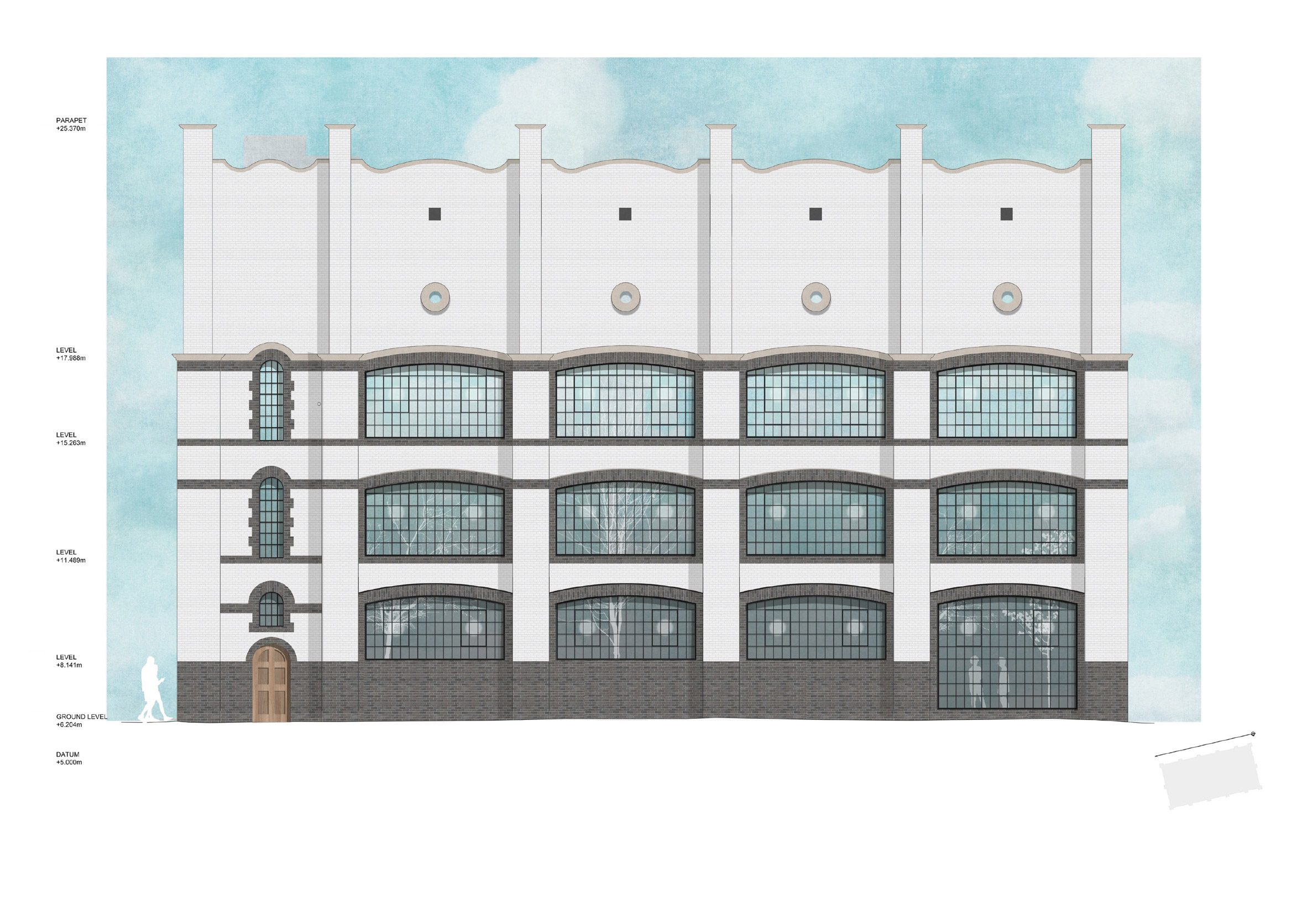
Voysey, Sandersons Wallpaper Factory, image by dMFK Architects on dezeen
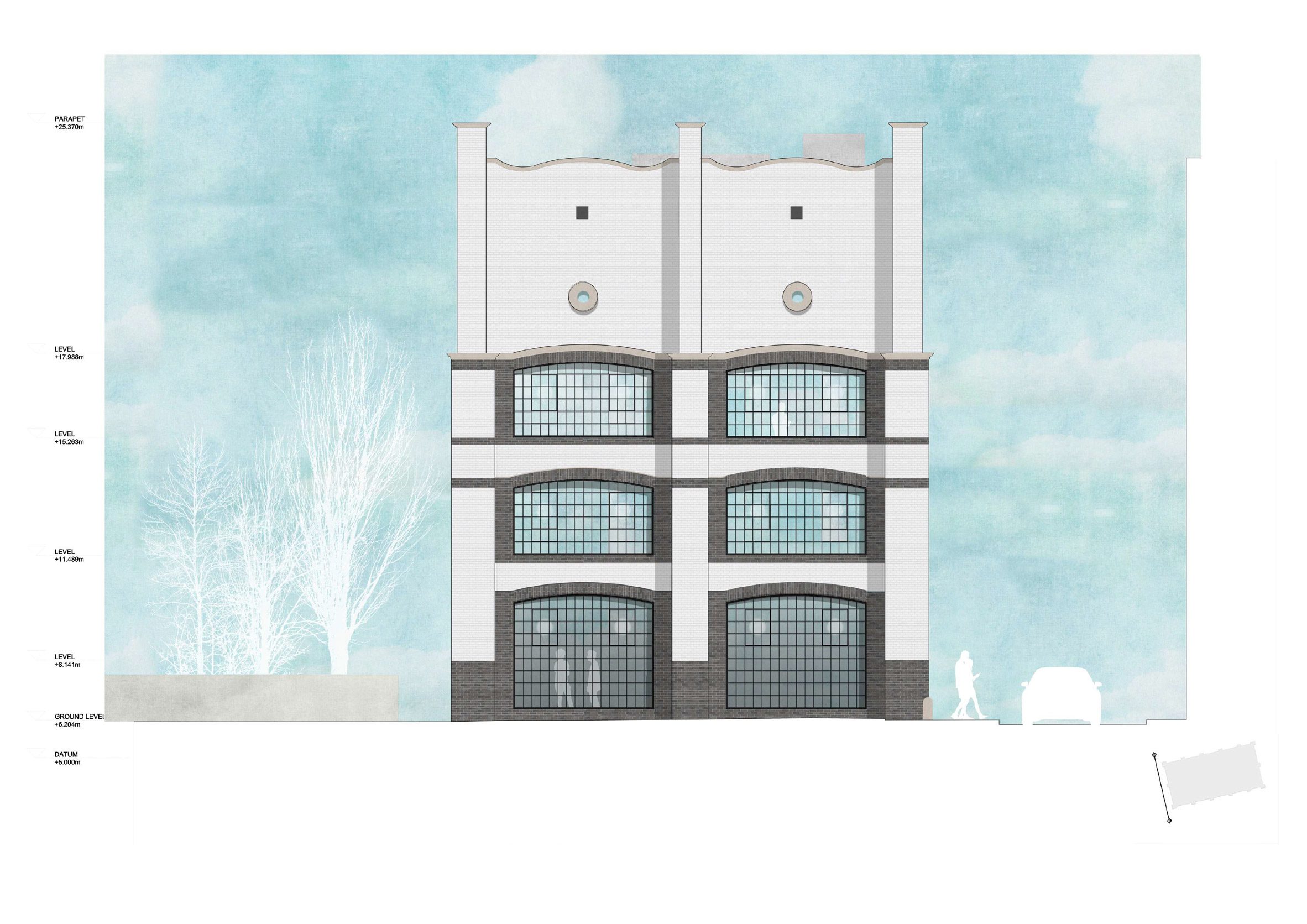
Voysey, Sandersons Wallpaper Factory, image by dMFK Architects on dezeen
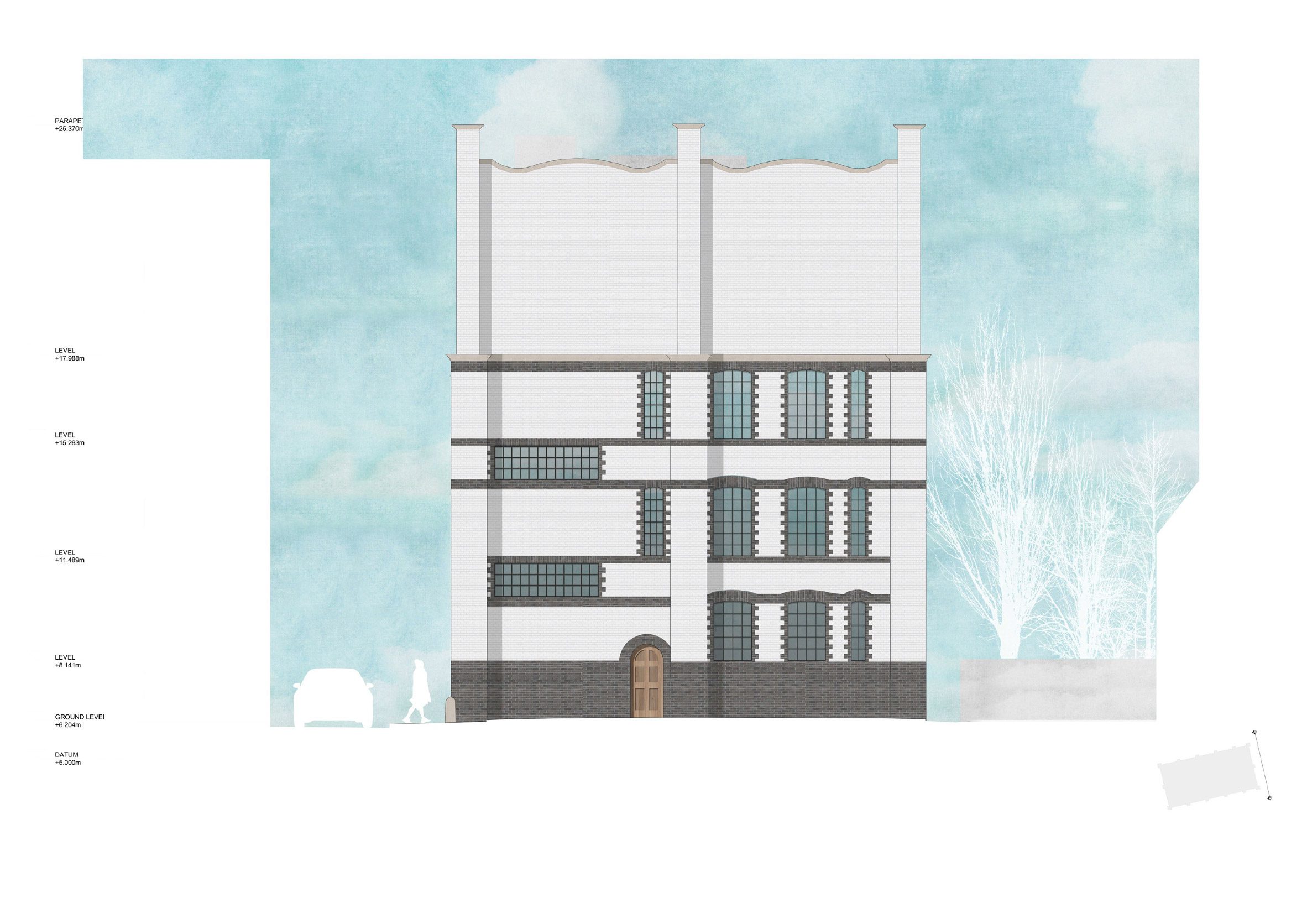
Voysey, Sandersons Wallpaper Factory, image by dMFK Architects on dezeen
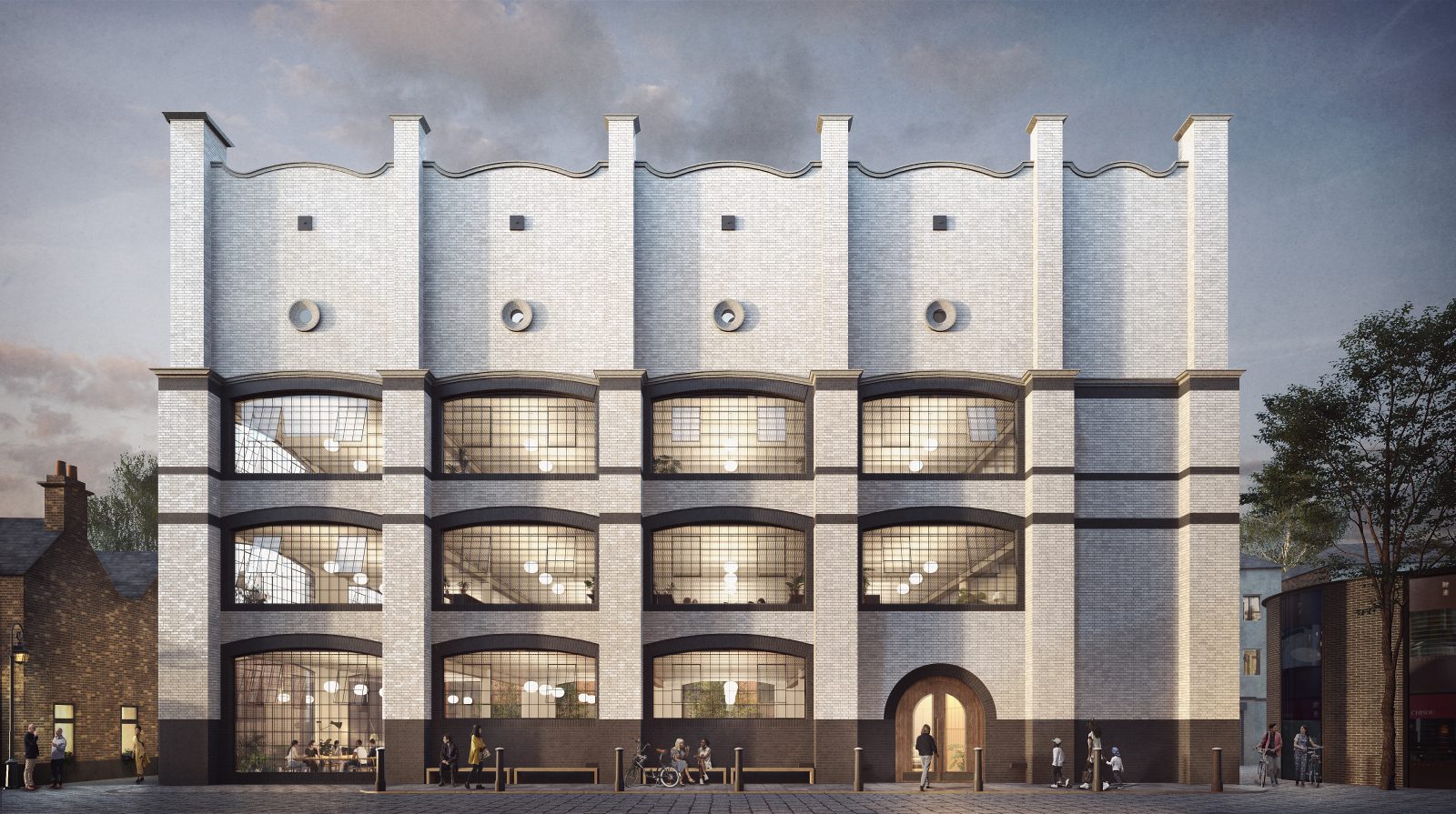
South elevation, image by dMFK Architects on
architectsjournal.co.uk
The Architects' Journal 3 December 2021
·
Photo courtesy of Jack Hobhouse

Worm's eye view drawn by Adrian Blanchard 1986.
Back cover
from Charles Lawrence, Voysey House Chiswick :
Architect C F A Voysey 1902,
and published by
Charles Lawrence, ‘Sanderson's White Building’, in
The Orchard (no.13, 2024), p.7.

Ground floor plan published by Charles Lawrence,
Voysey House Chiswick : Architect C F A Voysey
1902, p.9,
and published by
Charles Lawrence, ‘Sanderson's White Building’, in
The Orchard (no.13, 2024), p.9.

Cross section
from Charles Lawrence, Voysey House Chiswick
: Architect C F A Voysey 1902, p.14,
and published by
Charles Lawrence, ‘Sanderson's White Building’, in
The Orchard (no.13, 2024), p.10.
Photo courtesy of Jack Hobhouse

Photo by Steve Cadman on Flickr

Photo by Phil Beard on buttes-chaumont.blogspot.com
Photo by Charles Holland on fantasticjournal.blogspot.com

Photo by Jacques Lasserre on Panoramio

Photo by Jacques Lasserre on Panoramio

Photo by Jacques Lasserre on Panoramio

Photo by Jacques Lasserre on Panoramio

Photo by Jacques Lasserre on Panoramio
Photo courtesy of Jack Hobhouse
Photo courtesy of Jack Hobhouse

Photo by Phil Beard on buttes-chaumont.blogspot.com

Photo by Phil Beard on buttes-chaumont.blogspot.com

Photo by Phil Beard on buttes-chaumont.blogspot.com
Photo courtesy of Jack Hobhouse

Photo Courtauld Institute of Art

Photo Courtauld Institute of Art

Sanderson's Factory, Chiswick, photo by courtesy of John Trotter

Sanderson's Factory, Chiswick, photo by courtesy of John Trotter

Sanderson's Factory, Chiswick, photo by courtesy of John Trotter

Sanderson's Factory, Chiswick, photo by courtesy of John Trotter
Photo courtesy of Jack Hobhouse
Photo courtesy of Jack Hobhouse
Photo courtesy of Jack Hobhouse
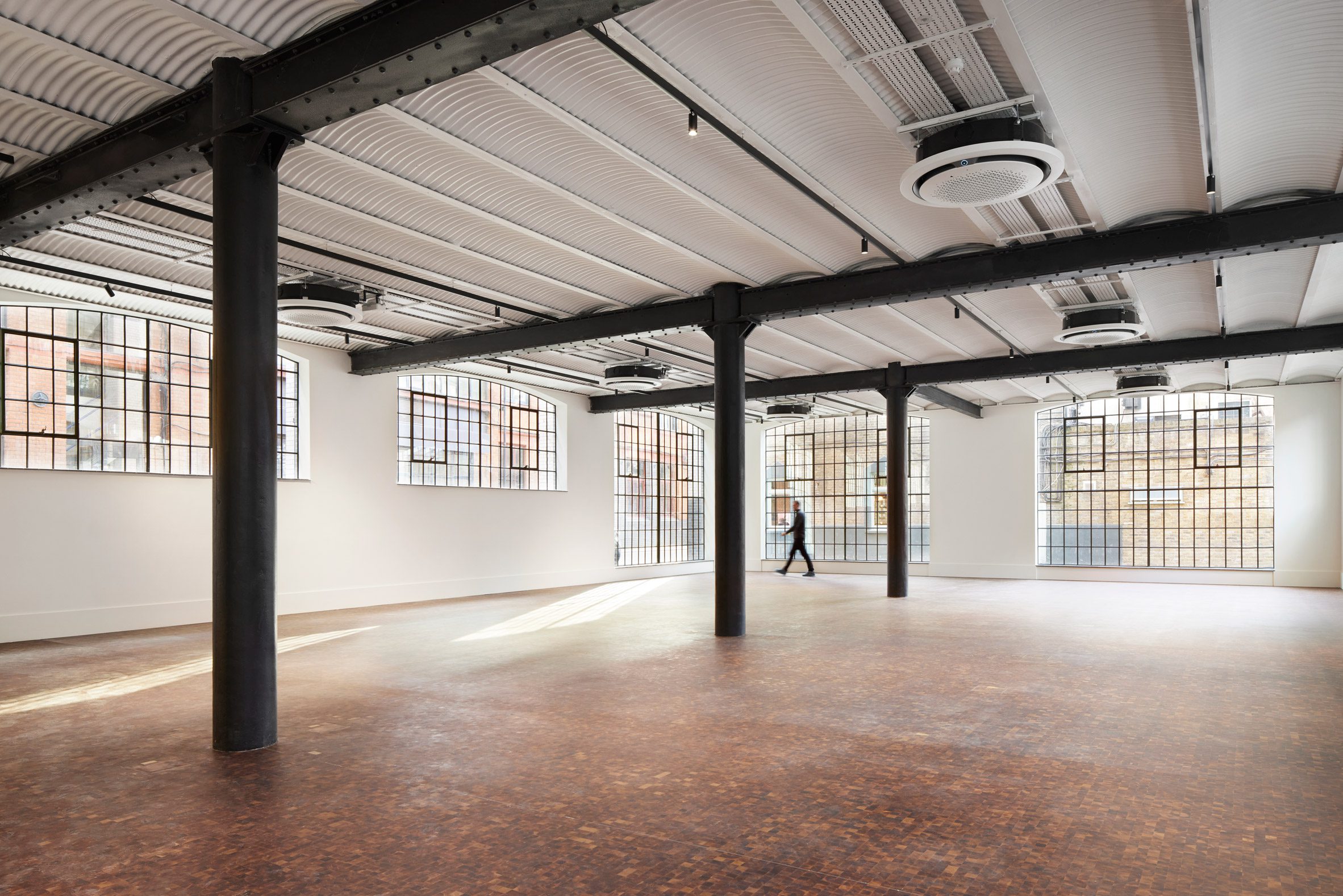
Photo courtesy of Jack Hobhouse
Photo courtesy of Jack Hobhouse
Photo courtesy of Jack Hobhouse
Photo courtesy of Jack Hobhouse
Photo courtesy of Jack Hobhouse
Photographs
and Drawings Courtesy of The Royal Institute of British Architects. Link >
RIBA Drawings Collection: Sanderson & Sons Images
Link >
RIBApix: all Voysey Images
Link >
www.voyseysociety.org Link >
Wikipedia
Photographs, drawings, perspectives and other design patterns
at the
Royal Institut of British Architects Drawings and Photographs Collection.
Images can
be purchased.
The RIBA
can supply you with conventional photographic or digital copies
of any of the images featured in RIBApix.
Link >
Work And Colour: Sanderson And Chiswick 1879-1928
By Freddie Launert
Brentford and
Chiswick Local History Journal 10 (2001)
Link > Chiswicktimeline.org
Link >
Black & White Photographs on flickr taken in 1976
Link >
Flickr images tagged Sanderson Voysey
Link > www.bbc.com
Link > www.dezeen.com (dMFK Architects)
Pevsner's London 3: North West (with Bridget Cherry, 1991) says in Chiswick: Perambulation 2: High Road:
A little further W, where the lane becomes Barley Mow Passage, is VOYSEY HOUSE, built in 1902 as an extension to Sanderson's wallpaper factory opposite. By CFA Voysey; his only factory building, and a clean and charming design. White glazed brick with ground floor and dressings in Staffordshire blue brick (now painted black). Three floors of large horizontal segment-headed windows and a fourth with small circular windows. Buttresses (housing ventilation shafts) ending with flat 'mortarboard' projections like wooden bedsteads in the Arts and Crafts taste. A tall parapet curves gracefully between them. The interiors are equally satisfactory; well lit, and given character by shallow concrete barrel-vaults above corrugated iron shuttering. The supporting iron columns are progressively slenderer on each floor. Well restored from 1989 by Lawrence & Wrightson (with a roof-top flat tactfully behind the parapet).
Source: Pevsner Architectural Guides at Yale University Press.
Description on Historic England
Voysey House
Sanderson's wallpaper factory, building now offices. 1902, by C F A Voysey
for Messrs Sanderson; alterations 1968 and 1987. Glazed white brick in
English bond with Staffordshire blue brick now painted black to plinth,
bands and opening surrounds; Portland stone dressings; late C20 felted roof.
4-storeys with 1987 roof-top flat; 4½ x 2 bays, the eastern bay containing
stairs, lift and toilets. Original small-pane steel-framed windows to east
side, otherwise replacement early-mid C20 metal casement windows; windows
segmental-arched with dripmoulds and on all but east side occupying full
width of bay; circular windows to 3rd floor. Bays defined by giant butresses,
within which are air vents, smaller on 3rd floor and rising above parapet.
Stone cornice to 2nd floor and to shaped parapet. South, entrance, elevation
has round-arched entrance to bay 4 with recessed replacement doors;
left-hand ground-floor window now entrance; metal quadrant caps in buttress
angles; east bay blind apart from 3rd-floor window which replaces entrance
to former bridge, spanning road, across to Sanderson's main factory building.
North elevation: east bay has narrower round-arched windows, the 3rd floor
blind; ground floor windows of 2 right bays blocked, with one inserted door.
West end: ground floor windows altered, that on right blocked and with 1987
round-arched fire-escape door; that on left now entrance. East end: left bay
has round-arched doorway and various windows, some flat. Arched; 1968
windows to 3rd floor. Interior: cast-iron columns, reducing in diameter on
successive floors, support steel joists and corrugated-iron-shuttered arched
concrete floors. Stair rises around lift shaft. Roof originally was double
pitched with glazed north sides; north parapet lined with glazed white brick
to reflect light down through roof. An important Arts and Crafts factory
building and the only industrial building which Voysey designed.
The
Buildings of England, Middlesex, N Persner (1951) p37; Edwardian
Architecture, A Service (1977) pp128, 131; Charles F A Voysey, Architect, D
Gebhard (1979), p 27; The Great Perspectivists, G Stamp (1982) p148.
_____________________________________________________________________________________________________________
Phil Beard
Voysey’s Factory Building
C F Voysey has a long list of distinguished detached houses in the Arts & Crafts style to his name. As a devoted disciple of Pugin and the English Gothic Tradition and an assiduous follower of Ruskin’s bracing fundamentalism he would seem an unlikely candidate for an industrial commission. But Voysey had an active side-line in textile and wallpaper design and a genuine flair for sinuously elegant repeating patterns derived from close study of natural forms. Arthur Sanderson & Sons was the leading producer of high quality textiles and wallpapers and Harold Sanderson had employed the services of Voysey to design a summer-house. Not soon after, Voysey was chosen to design new factory premises adjacent to an existing factory in Chiswick, West London. As built in 1902 the Voysey factory was linked to the old building by a covered passage at third floor level.
Voysey's only industrial building is intriguing. Of concrete construction, faced with white glazed bricks, it had generous metal framed windows, bold vertical piers and an undulating parapet. The overall impression is austere but not inelegant. There’s a jaunty rhythm made by the black string courses that wrap round the piers and follow the gentle curves over the windows. The portholes near the top add a distinctive note. The main entrance comes flanked by cast-iron quadrants in the corners designed to deter drinkers from the Barley Mow pub next door, relieving themselves on the tiled finishes. It is reported that in later life Voysey detested being included in the lineage of Modernism. His fastidious nature would not have been flattered by association with the geometric severities of Le Corbusier or Gropius. There is no evidence of Voysey having any influence on the development of Modernism. Though it must be conceded that his preference for clarity of form and avoidance of ornamentation had some affinity with Modernist sensibilities.
Source : https://buttes-chaumont.blogspot.com
References:
The Builder's Journal & Architectural Record, XVII, 1903, pp. 26 & 32.
The Journal of Decorative Art and Wallpaper News, 1905, supplement pp. 16-23.
Duncan Simpson, C.F.A. VOYSEY an architect of individuality, London 1979.
Wendy Hitchmough, CFA VOYSEY, London 1995, pp. 180-2.
David Cole, The Art and architecture of CFA Voysey : English pioneer modernist architect & designer, 2015.
Lawrence, Charles, ‘Sandersons: a question of timing’, The Orchard (no.1, 2012), pp. 54-5.
Lawrence, Charles, Voysey House (Charles Lawrence, 2019).
Lawrence, Charles, ‘Voysey, Sandersons and Chiswick’, The Orchard (no.2, 2013), pp. 37-45.
Woodcock, S., ‘AB Sanderson and CFA Voysey: a personal connection?’, The Orchard (no.8, 2019), pp. 20-23.
Lawrence, Charles, ‘Sanderson's White Building’, The Orchard (no.13, 2024), pp. 6-12.
______________
Compare the design of Sanderson's factory with a building in Islington,
London,
executed in 1897 (not by
Voysey)

1897
32
Cross Street, Islington, London,
photo by Heinz Theuerkauf in 1976.

1897
32
Cross Street, Islington, London,
photo by Heinz Theuerkauf in 1976.
> Return to Voysey Home page <
http://www.besucherzaehler-homepage.de/