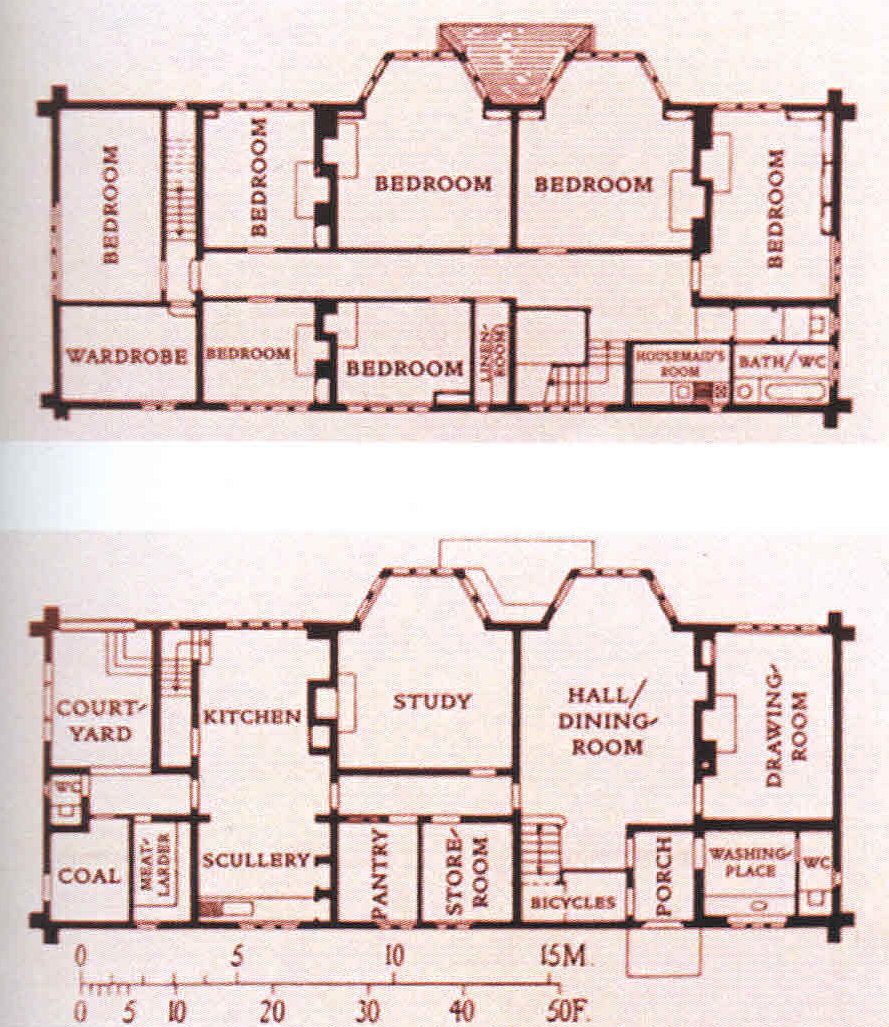.jpg)
Images courtesy of RIBA Drawings Collection
Prior's Field,
originally called
Prior's Garth.
1900
Puttenham,
near Guildford,
Surrey.
For F. H. Chambers.
Chambers never lived in the house. It
was sold after it was built to Leonard Huxley.
His wife, Julia Huxley, converted the building in a 'High Class School for
Girls' in 1901-2.
Thomas Müntzer, Voysey's pupil, designed extensions to the school in 1904.
.jpg)
Images courtesy of
RIBA Drawings Collection
The drawings for the building are
identical with an unexecuted house at
Collington Avenue, Bexhill, Sussex,
for A. Barker in 1898

Prior's Field, image on picuki.com
Courtesy of RIBA Drawings Collection

North elevation from the Barker House, Bexhill, Sussex, 1898, published in The British Architect, 9th September 1898.

Elevations from the Barker House, Bexhill, Sussex, 1898, published in The British Architect, 9th September 1898.

Drawings from the Barker House, Bexhill, Sussex, 1898, published in The British Architect, 9th September 1898.

Ground plan from the Barker House, Bexhill, Sussex, 1898, published in The British Architect, 9th September 1898.

First floor plan from the Barker House, Bexhill, Sussex, 1898, published in The British Architect, 9th September 1898.
___________________________________________

Ground floor plan
for Prior's
Field,
published in Studio, 21/1901, p. 244.
RIBA Drawings Collection

Prior's Field, Plans of First Floor and Ground Floor

ERDGESCHOSS = GROUND FLOOR
for Prior's Field,
published in
Hermann Muthesius, Das englische Haus, p.132.
DRAW.R. = DRAWING ROOM
HALLE U. ESSZ. = Halle und Esszimmer = DINING HALL
ARB.Z = Arbeitszimmer = STUDY
WINDF. = Windfang = PORCH
FAHR. = Fahrräder = BICYCLES
W.R. = Waschraum = LAVATORY
C. = WC
VORRÄTE = PANTRY
GESCH. = Geschirr = DISHES
KÜCHE = KITCHEN
SPÜ.K. = Spülküche = SCULLERY
FL. = Flaschen (bottles) = BOOTS (at the English ground plan)
KOHL. = Kohlen = COALS
HOF = YARD

First floor plan
for Prior's
Field,
published in: Hermann
Muthesius, Das englische Haus, p.133.
SCHL. Z. = Schlafzimmer = BED ROOM
BAD = BATHROOM

Garden.
Published in Hermann Muthesius,
Das englische Haus.

Prior's Field, Garden Plan
,b.jpg)
Published in Hermann Muthesius, Das englische Haus, p.132.
.png)

Photo on priorsfieldschool.net

The left wing was
designed by Voysey in 1900,
the right wing was designed by
Thomas Müntzer, Voysey's pupil, in 1904.
Photo on www.trinity-travel.ru

The left wing was
designed by Voysey in 1900,
the right wing was designed by
Thomas Müntzer, Voysey's pupil, in 1904.
Photo on www.godalmingmuseum.org.uk

Prior's Field, Puttenham, photo by courtesy of John Trotter

Prior's Field, Puttenham, photo by courtesy of John Trotter

Prior's Field, Puttenham, photo by courtesy of John Trotter

Prior's Field, Puttenham, photo by courtesy of John Trotter
.png)
Photo
published in
Walter Shaw Sparrow,
The British home of today;
a book of modern domestic architecture & the
applied arts,
1904
.jpg)
Rear Elevation
Photo
on www.priorsfieldschool.net
.jpg)
Rear Elevation
Photo
on www.priorsfieldschool.net

Rear Elevation
Photo
on
www.priorsfieldschool.net

Prior's Field, photo by Deborah Mays on twitter.com

Prior’s Field School (1904) photo on exploringsurreyspast.org.uk

Photo on priorsfieldschool.net

Prior's Field on twitter

Prior's Field, Puttenham, photo courtesy of John Trotter

Prior's Field, Puttenham, photo courtesy of John Trotter

Prior's Field, photo by Deborah Mays on twitter.com

Prior's Field, photo by Deborah Mays on twitter.com

The extensions on the
right were built
by Thomas Müntzer in 1904.
On the left is the field wing extension built in 1988.
Photo on priorsfieldschool.net.

Phases of construction, painted by
Richard Kent, former Chairman of Prior's Field School.
Voysey's building is in red on top of the image.
Source:
"Prior's Garth to
Prior's Field School" by Catherine Sidwell,
in The Journal of The Voysey Society, Number Three, Autumn 2014, p.
48.
Photographs
and Drawings Courtesy of The Royal Institute of British Architects.
Photographs, drawings, perspectives and other design patterns
at the
Royal Institut of British Architects Drawings and Photographs Collection.
Images can
be purchased.
The RIBA
can supply you with conventional photographic or digital copies
of any of the images featured in RIBApix.
Link >
RIBApix: Gate at Piors's Garth
Link >
RIBApix: all Voysey Images
Link > Black & white photographs on flickr taken in 1976
Link > www.priorsfieldschool.net
Link > https://archive.priorsfieldschool.com
Link > www.exploringsurreyspast.org.uk
Link > Wikipedia
The entry in Pevsner's Surrey (with Charles O'Brien, Ian Nairn and Bridget Cherry, 2022) reads:
PRIOR’S FIELD SCHOOL. Originally Prior’s Garth, a simple rectangular block with roughcast walls, sloping buttresses at the corners, plain hipped roof, and two-storey canted bays on the garden front flanking a seat under the cover of an extension of the roof. Short square tower at the rear corner. By Voysey, 1900, repeating an unused design of 1898 for a house in Bexhill-on-Sea (East Sussex). Commissioned by Frank Harding Chambers, Assistant Master at Charterhouse, but never occupied by him. Inside, mostly preserved details, especially the oak-panelled hall (former dining room) with Wrecclesham green tiles round a concave fireplace in a pillared surround, and stair within a cage and screen of thin uprights. From 1901 Julia Huxley took it over as a progressive girls’ school. Tom Muntzer, Voysey’s assistant and son of his builder, designed the big extension of four ranges round an inner courtyard, completed after his death 1904-6. This presents a three-and-a-half storey central gable and nearly symmetrical side gables to the playing fields and steep roofs broken by large windows on the entrance side. Library on the first floor refitted in 1928 with furnishings by Russells of Broadway. Additional, very harmonious, classrooms (Field Wing) to the N by Brandon-Jones & Ashton in 1964 (extended 1988) and similarly treated Sports Hall of 2001 by Modern Design Group, Godalming.
References:
The Builder's Journal & Architectural Record, XVI, 1903, B4.
Hermann Muthesius, Das englische Haus, pp.132-3.
Catherine Sidwell, 'Prior's Garth to Prior's Field School',
The Orchard, The Journal of The Voysey Society, Number Three, Autumn 2014, pp.37-50.
Alastair Dick-Cleland, "My dear Sir" - Hermann Muthesius, Voysey, and Das englische Haus, in The Orchard 2024, no.13, pp.59-60.
>
Return to
Voysey Home page <