
MYHOLME.
170 MERRY HILL ROAD
BUSHEY,
HERTFORDSHIRE.
1904
Convalescent home for twelve children. Now a private house.
For Miss Edith Lilian Somers.
1911 additions and alterations.

Photograph by W.H. Hoather of Myholme soon after
completion (about 1911).
Published in The Orchard, number nine, autumn 2020, p.104.

Photo by Bushey Museum and Art Gallery on pl-pl.facebook.com (about 2015)
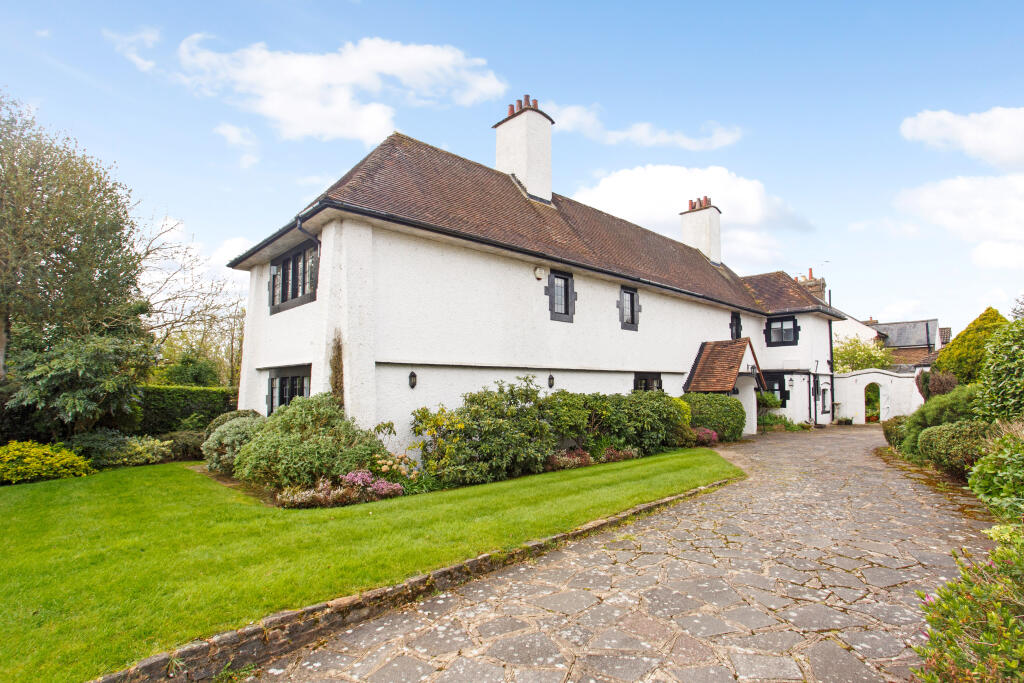

Myholme, photo by oveandlilac on picuki.com (about 2010)
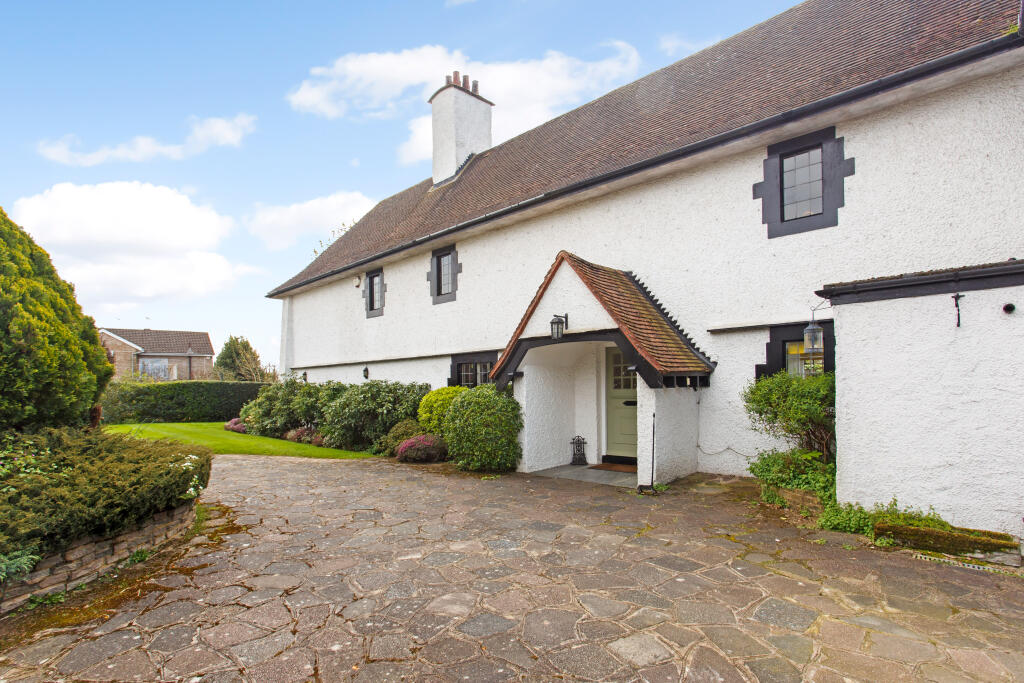

Myholme, Bushey, photo courtesy of John Trotter
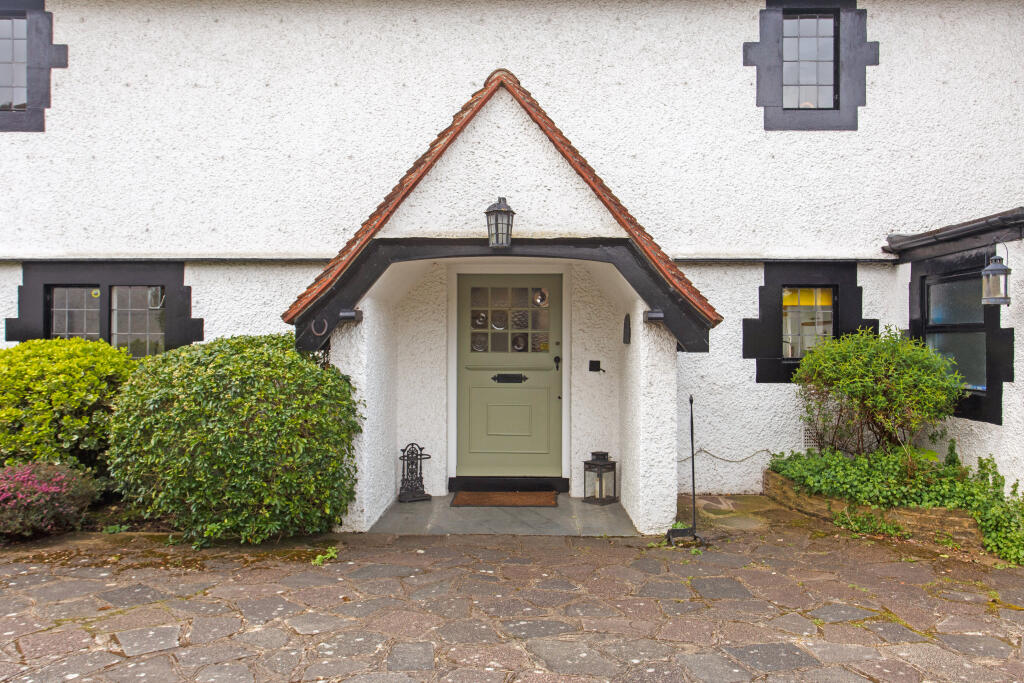

Myholme, Bushey,
Photo published in
Recent English domestic architecture
being a special
issue of The Architectural Review,
edited by Mervin E. Macartney, 1908, p.171.

Myholme, Bushey, photo courtesy of John Trotter

Myholme, Bushey, photo courtesy of John Trotter
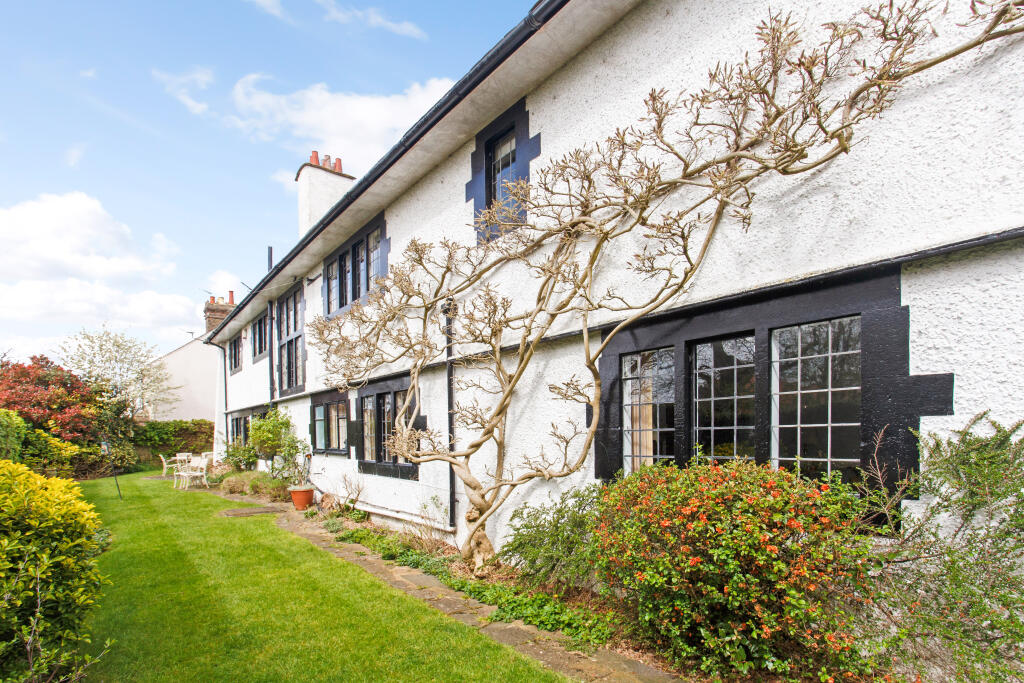

Myholme, Bushey, photo courtesy of John Trotter
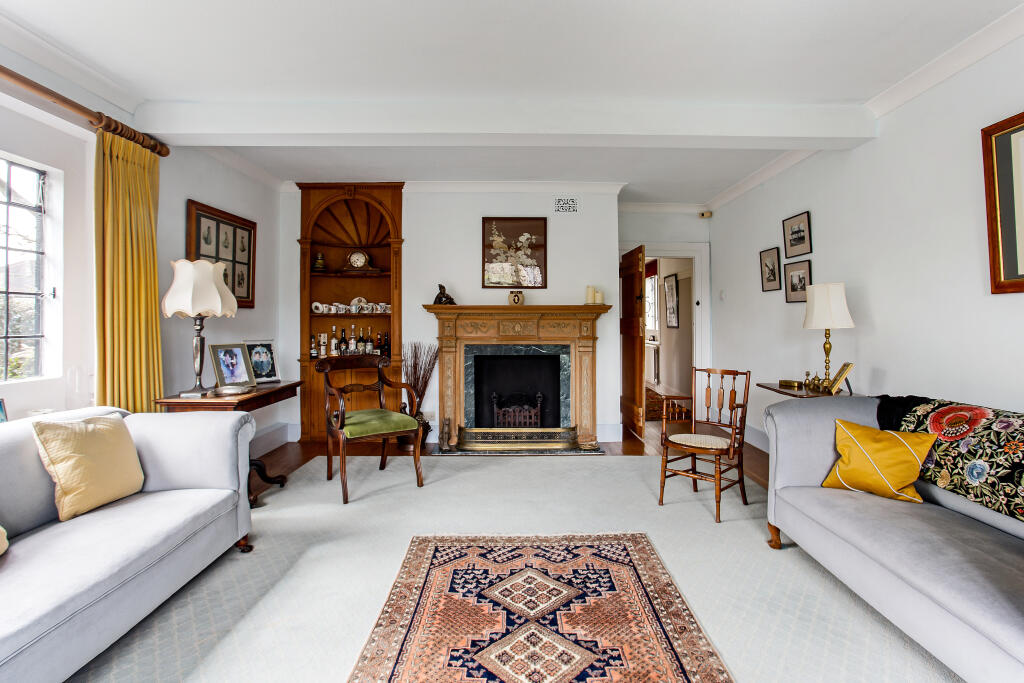
Parlour - Principal Reception Room
Photo rightmove.co.uk
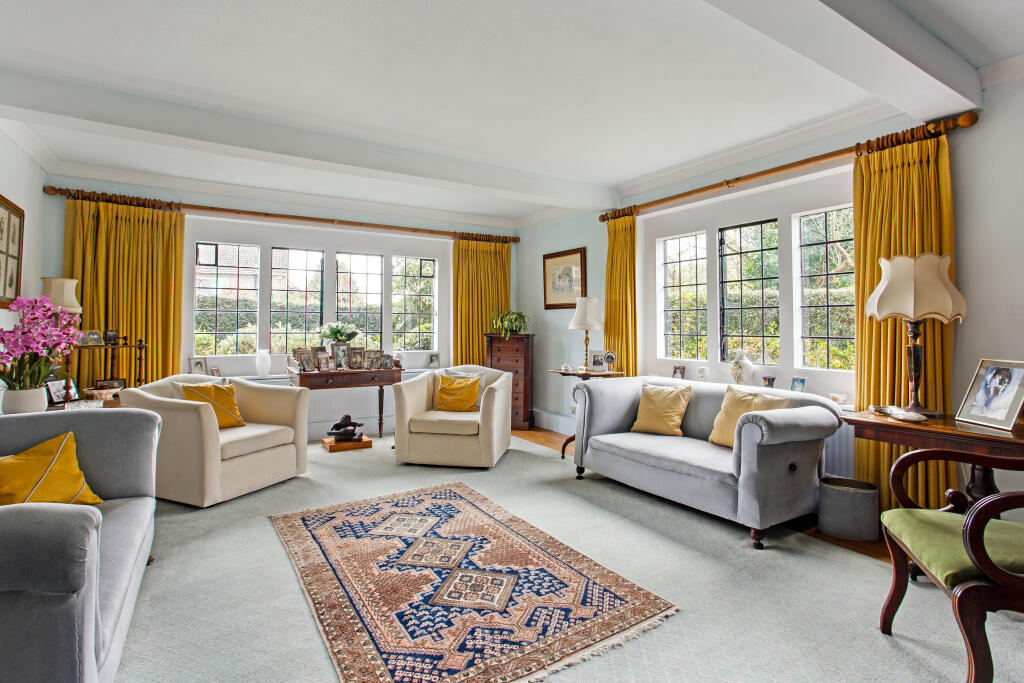
Parlour - Principal Reception Room
Photo rightmove.co.uk
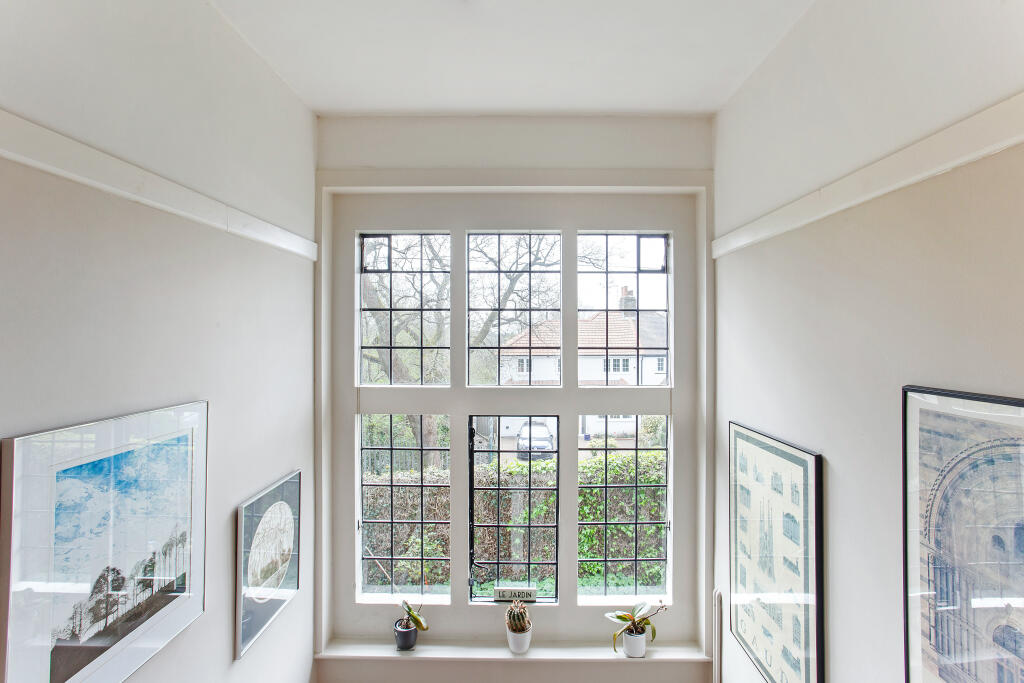

Myholme, Bushey, Ground Floor Plan,
Recent English domestic architecture
being a special
issue of The Architectural Review,,
edited by Mervin E. Macartney, 1908, p.173

Myholme, Bushey, Bedroom Plan,
Recent English domestic architecture
being a special
issue of The Architectural Review,,
edited by Mervin E. Macartney, 1908, p.173
Description on Historic England
TQ 19 SW
BUSHEY MERRYHILL ROAD (North side) Bushey 10/140 No. 170 - (Myholme).
Former
boy's convalescent home, now house. 1904 and altered 1911 for Miss E.Somers by
C.F.A.Voysey. Roughcast brick, stone dressings. Hipped tiled roof. Arts and
Crafts Style. Long 2-storey rectangular block with a prominent roof. Front to
road: ground floor left, blocked door with strap hinges flanked by 3 and 4-light
windows, to right 3 by 3-light windows, all casements with leaded panes, stone
blocked surrounds and mullions. Tile dripcourse running full length between
storeys. First floor: 6-light vertical stair window to left of centre, 2 by
3-lights to left, 4:2:1 lights to right. Battered angle buttresses. Boxed eaves.
Ridge stacks near left end and to right of centre with segmental heads. To rear,
now entrance front: gabled entrance porch to right. Flanked by 2 and 1-light
windows. Tile dripcourse. First floor: 3 single lights. Right return from road
is 1 bay, 4 light windows. Left return has a ground floor French window, a short
wing with a separate lower hipped roof projects to rear left. A segmental headed
hatch on the ground floor with heart ornament to strap hinges on door. Linking
wall to garage. Interior: heart ornament to strap hinges and door plates.
(Pevsner 1977).
References:
The Builder's Journal & Architectural Record,
XX, 1904, pp. 271 & 272.
The Architect, LXXVIII, 1907, p. 408.
Nikolaus Pevsner, The Buildings of England, Hertfordshire, p.122.
Chris and Morag Kane, 'Myholme and Tilehurst: The Voysey houses of Bushey', The Orchard (no.4, 2015), pp.28-34.
Christopher Jordan, 'Myholme addendum', The Orchard (no.9, 2020), p.104.
> Return to Voysey Home page <
http://www.besucherzaehler-homepage.de/