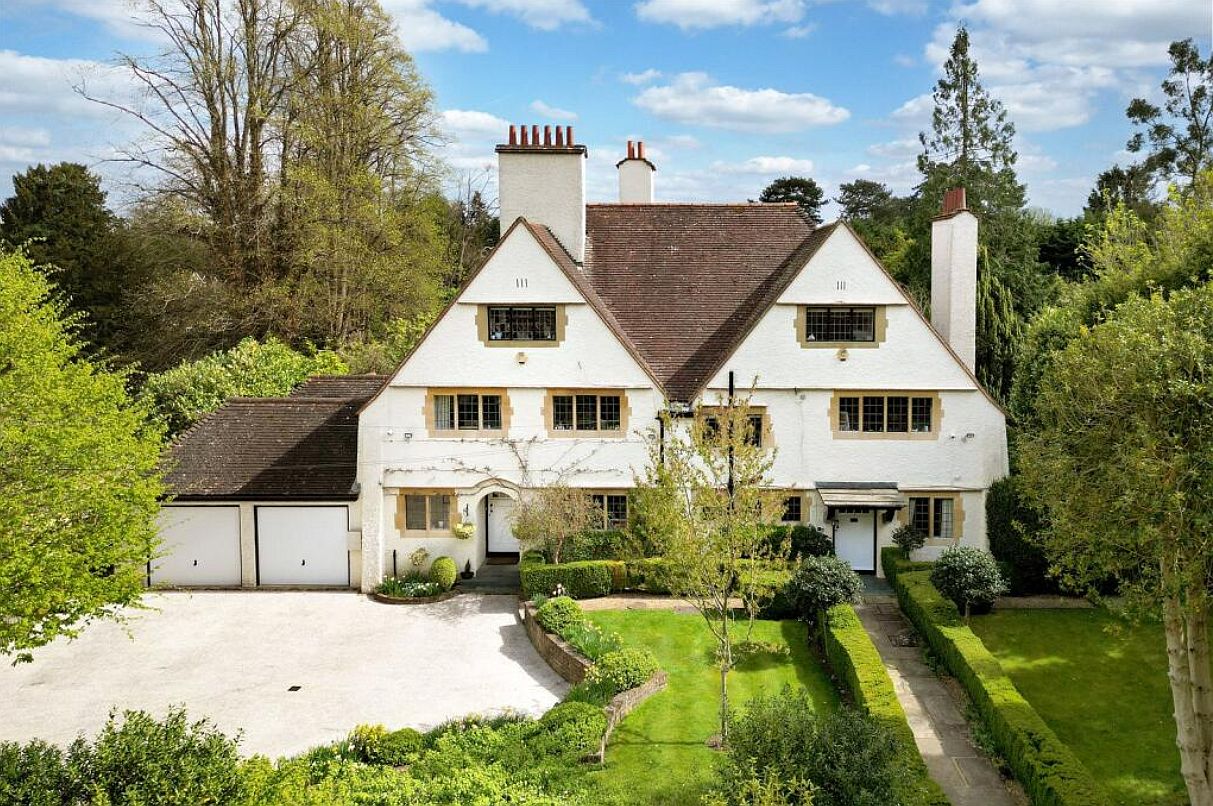
HOLLYBANK
now Sunnybank.
Shire Lane, Chorleywood,
Hertfordshire.
1903
For Dr H. R. T. Fort, although nominally built for the Reverend
Matthew Edmeades.
House and doctor's practice. Near The Orchard.
The walls are roughcast, the windows have stone dressings and iron casements and the roofs are of red tiles.
> Hollybank is for sale on www.rightmove.co.uk <

Front Elevation, photo on rightmove.co.uk (2025)
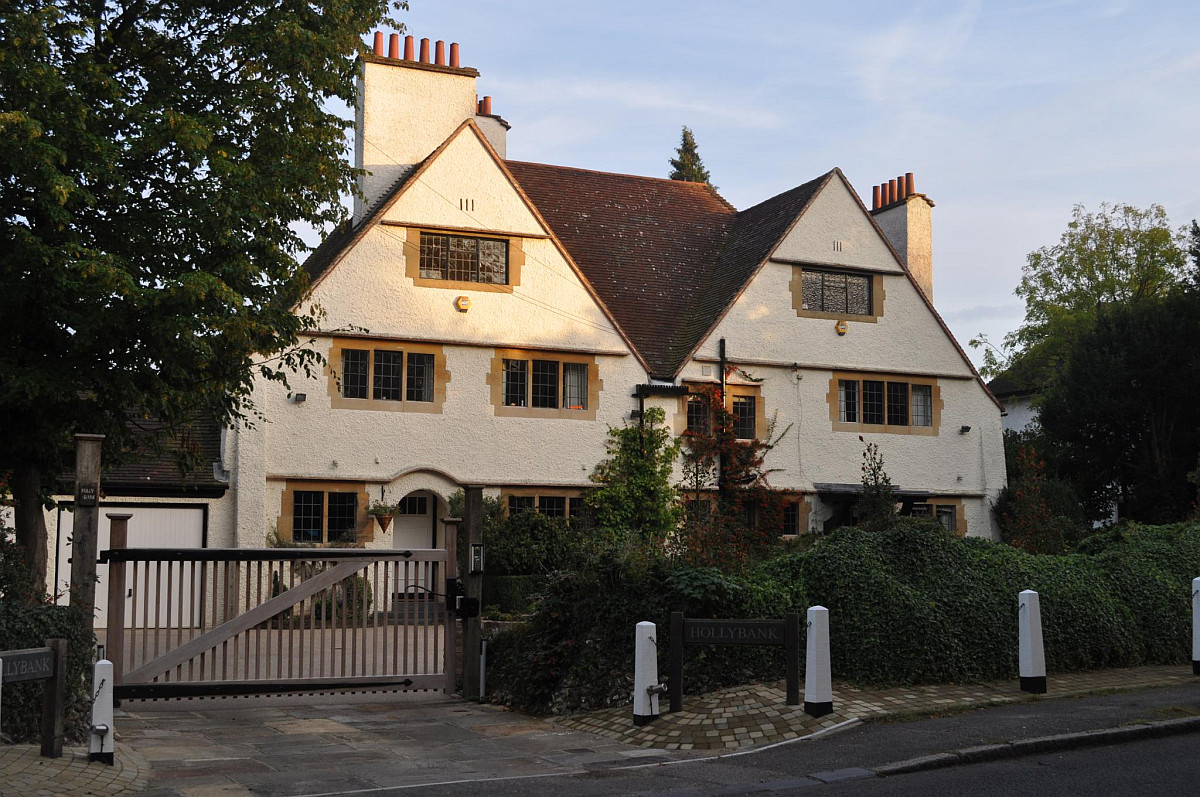
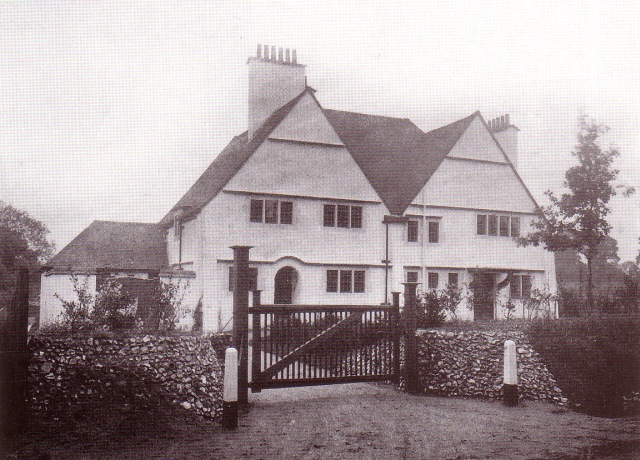
Contemporary photograph
of the front elevation
published in Wendy Hitchmough, CFA Voysey, p. 147.
RIBA Photographs Collection.
There are three
photographs of the house at the RIBA.
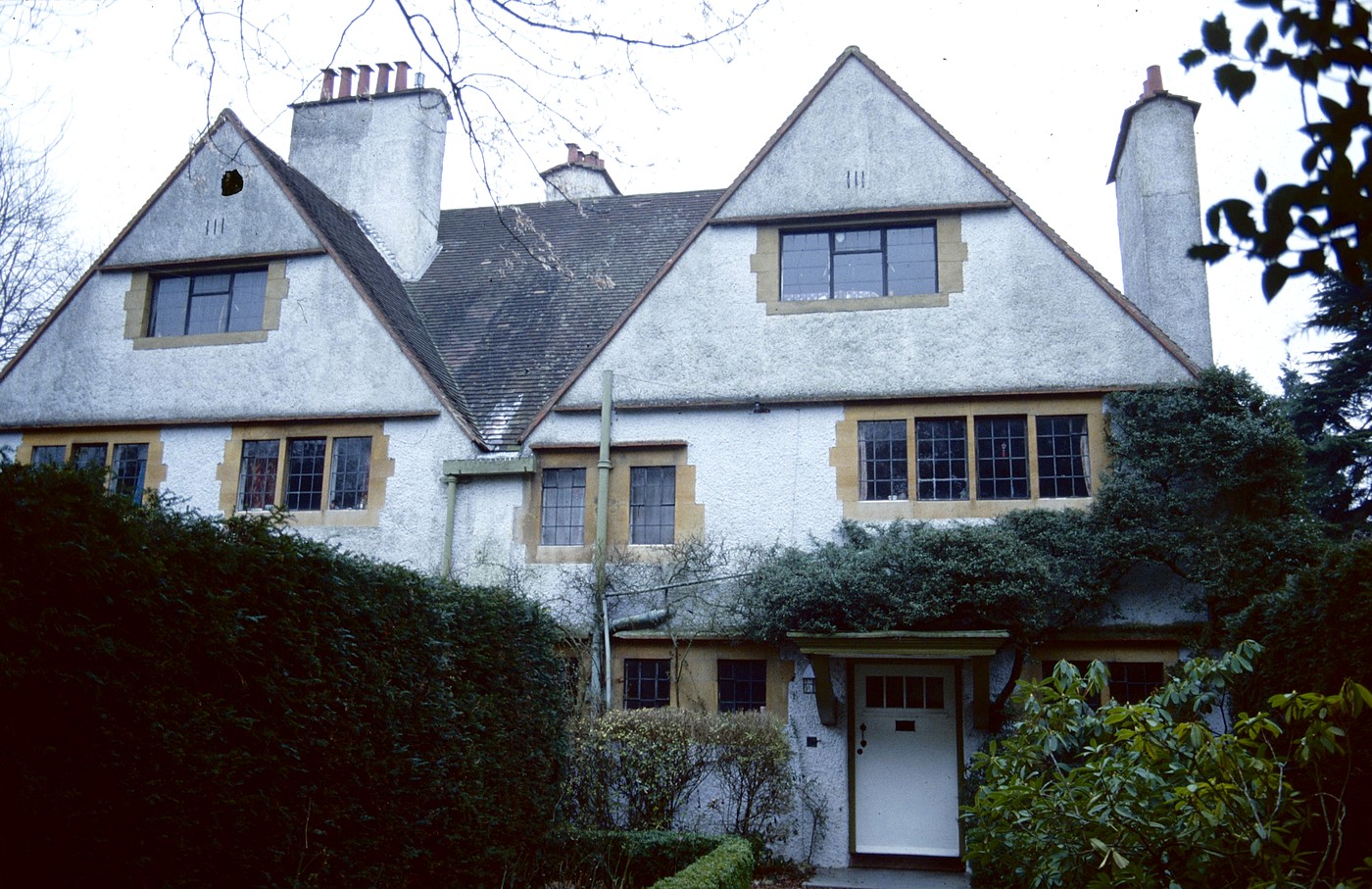
Hollybank, Chorleywood, Front Elevation, photo courtesy of John Trotter
,%20photo%20courtesy%20of%20John%20Trotter.jpg)
Hollybank, Chorleywood, photo courtesy of John Trotter
,%20photo%20courtesy%20of%20John%20Trotter.jpg)
Hollybank, Chorleywood, west elevation, photo courtesy of John Trotter
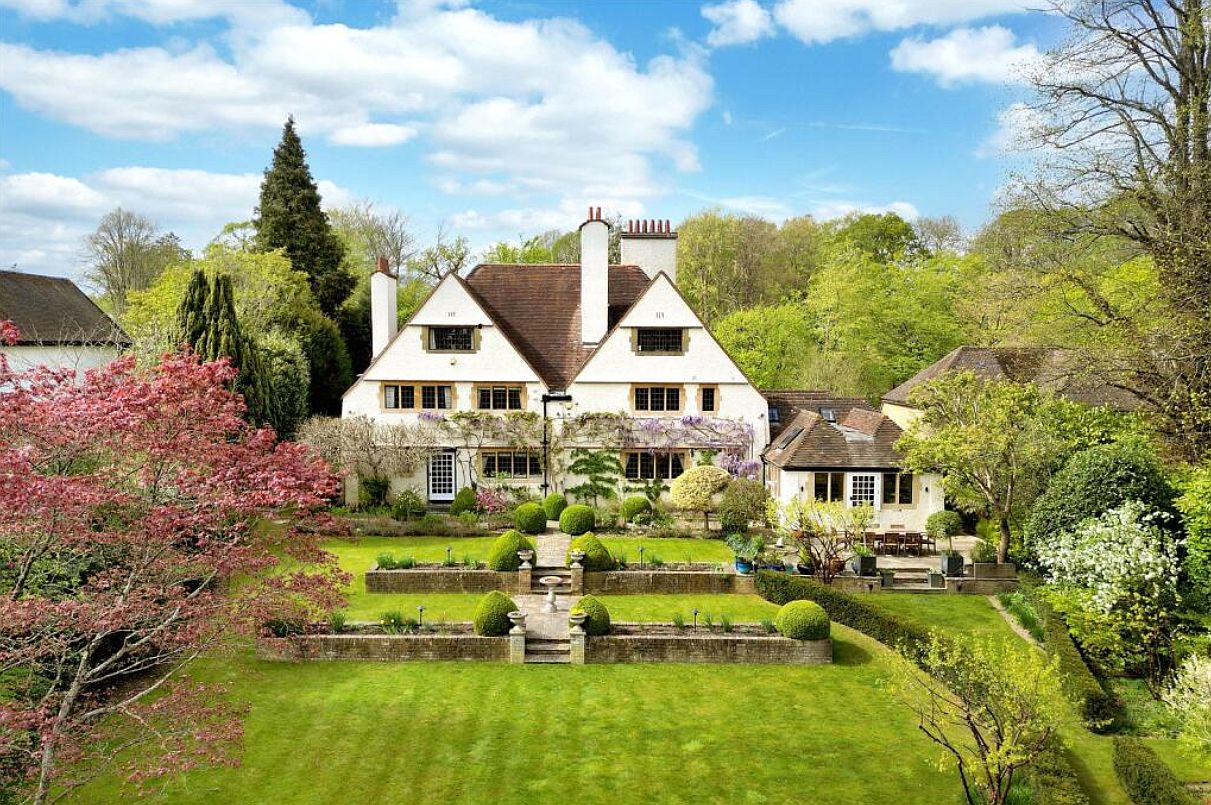
Hollybank, Rear Elevation, photo on rightmove.co.uk (2025)
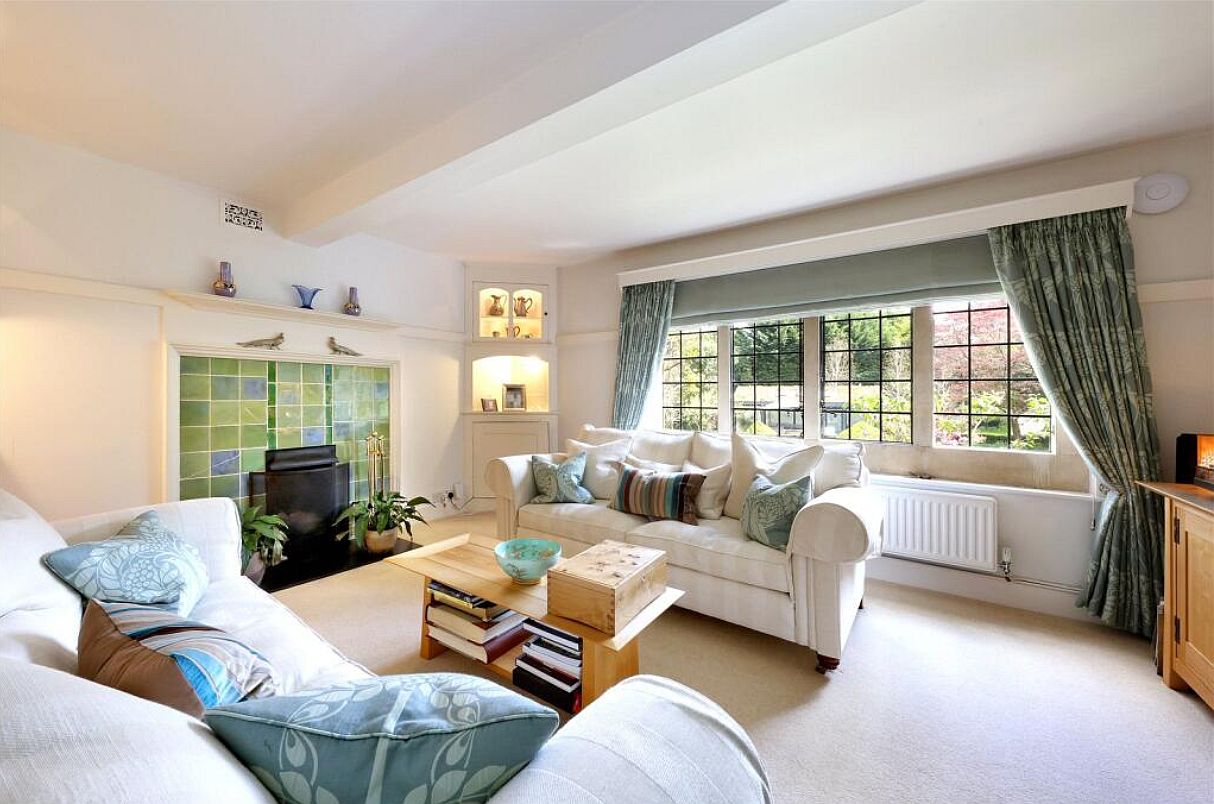
Hollybank, Drawing Room, photo on rightmove.co.uk (2025)
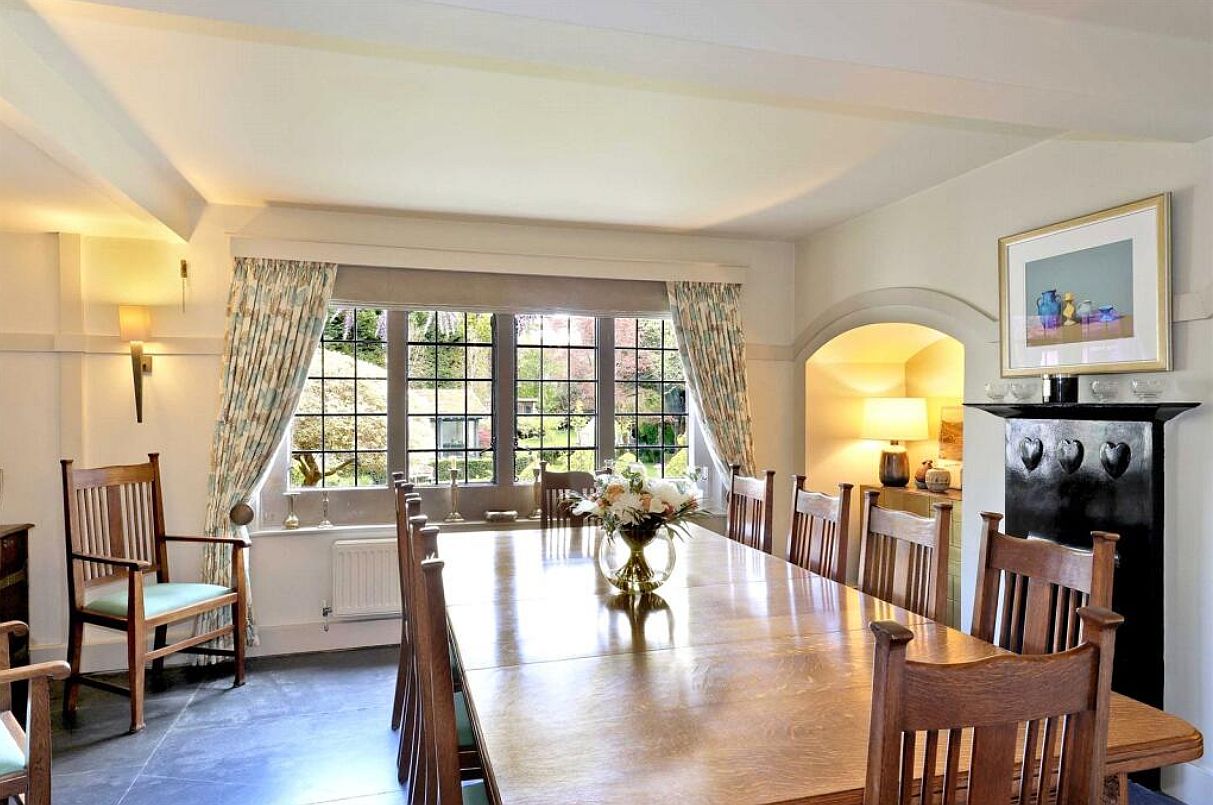
Hollybank, Dining Room, photo on rightmove.co.uk (2025)
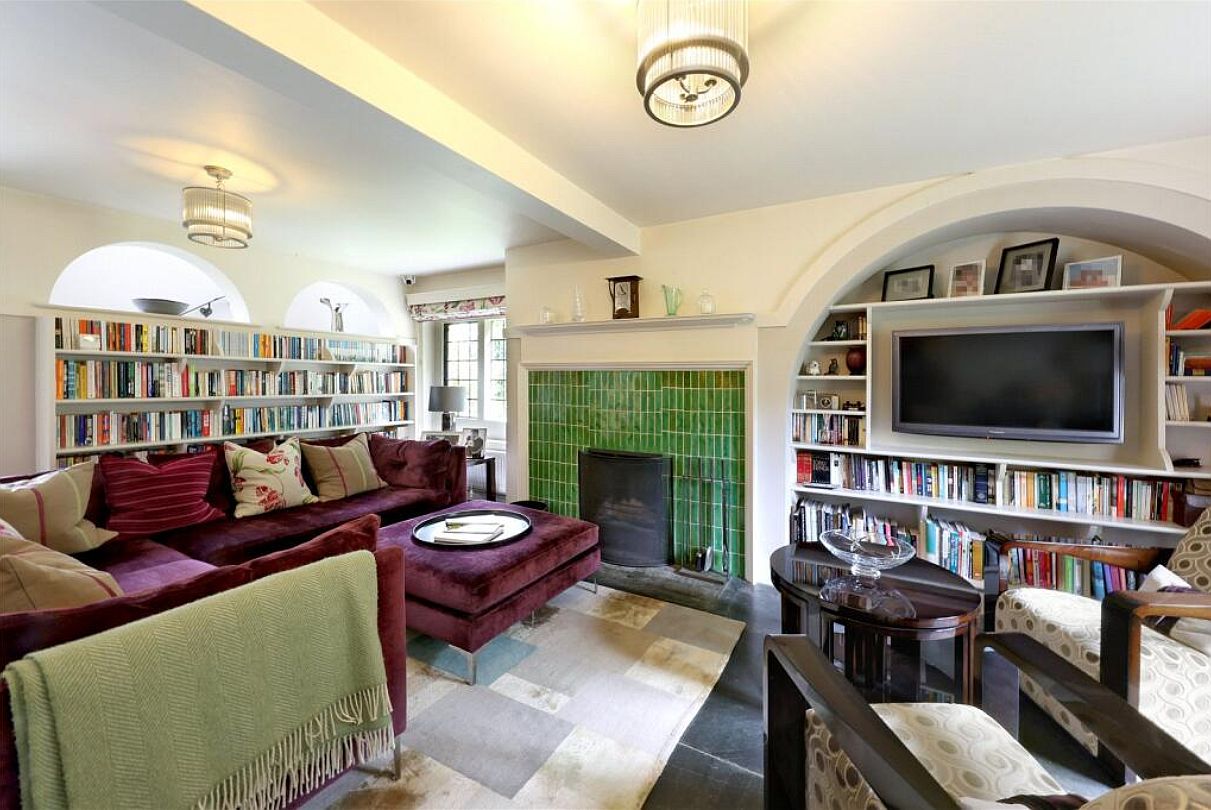
Hollybank, Sitting Room, photo on rightmove.co.uk (2025)
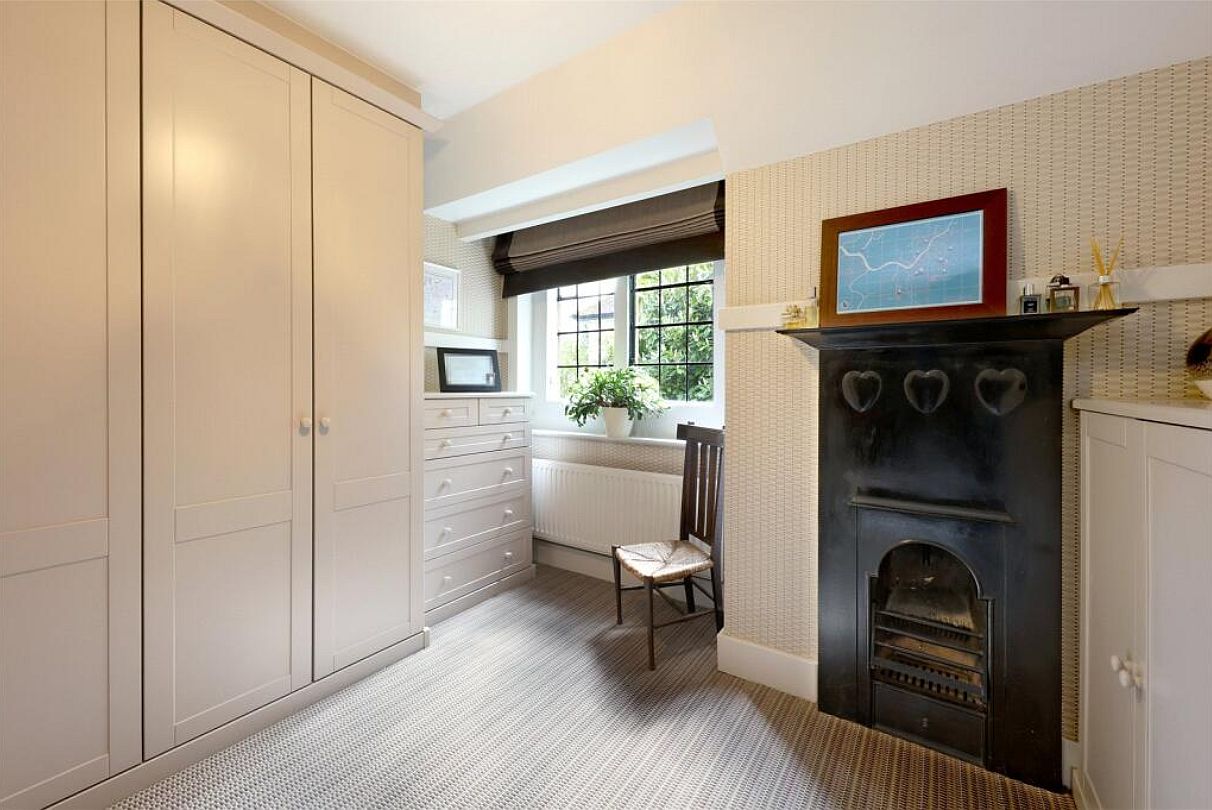
Hollybank, Dressing Room, photo on rightmove.co.uk (2025)
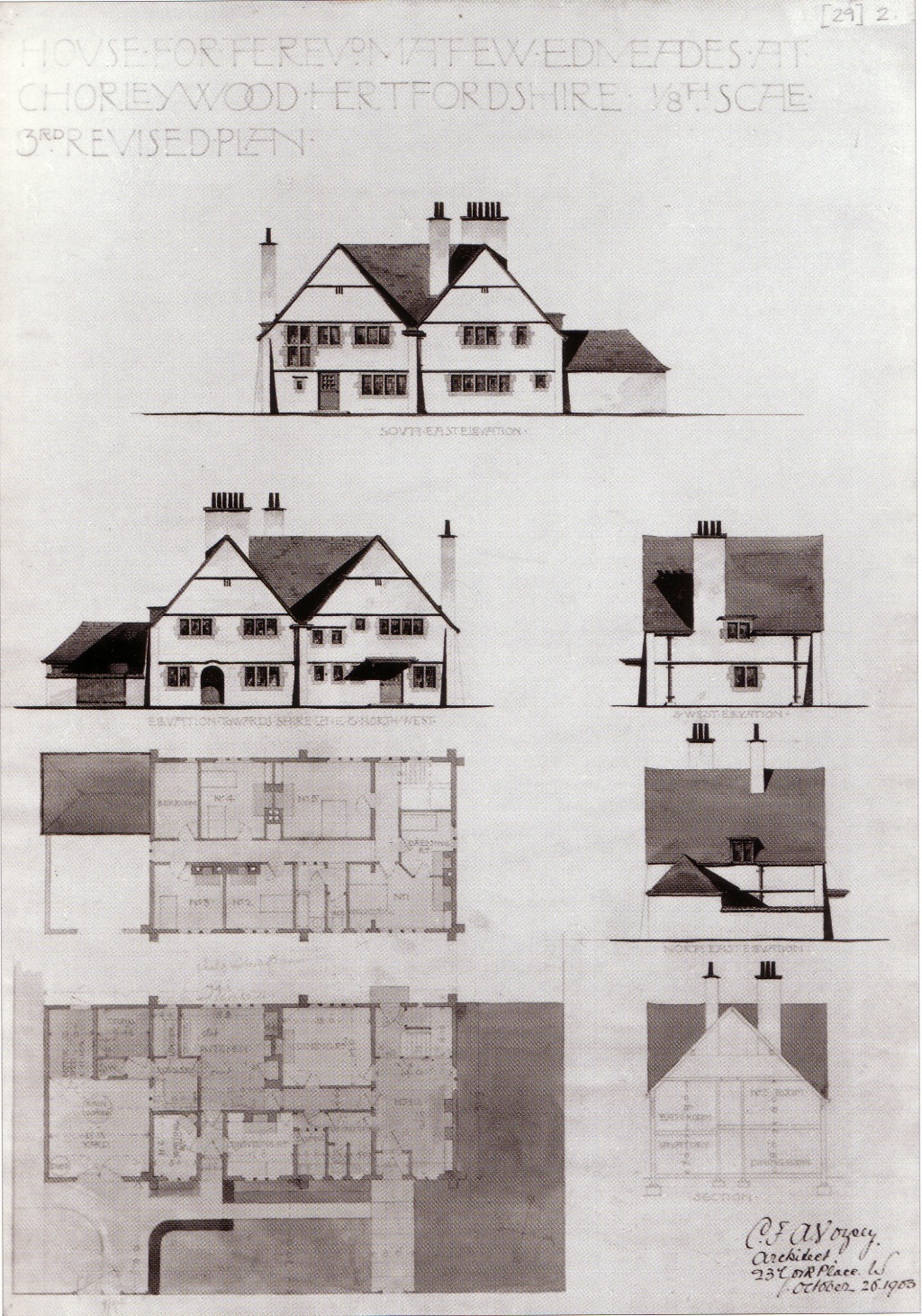
Unexecuted design,
3rd revised plan,
published in Stuart Durant, CFA Voysey, London 1992, p. 108.
Link >
RIBA
Drawings Collection
NOTES: The ground floor
plan shows the two entrances to the house,
one for the family and the other for the patients with the waiting room
and consulting room on either side of that second entrance (Source: RIBA)
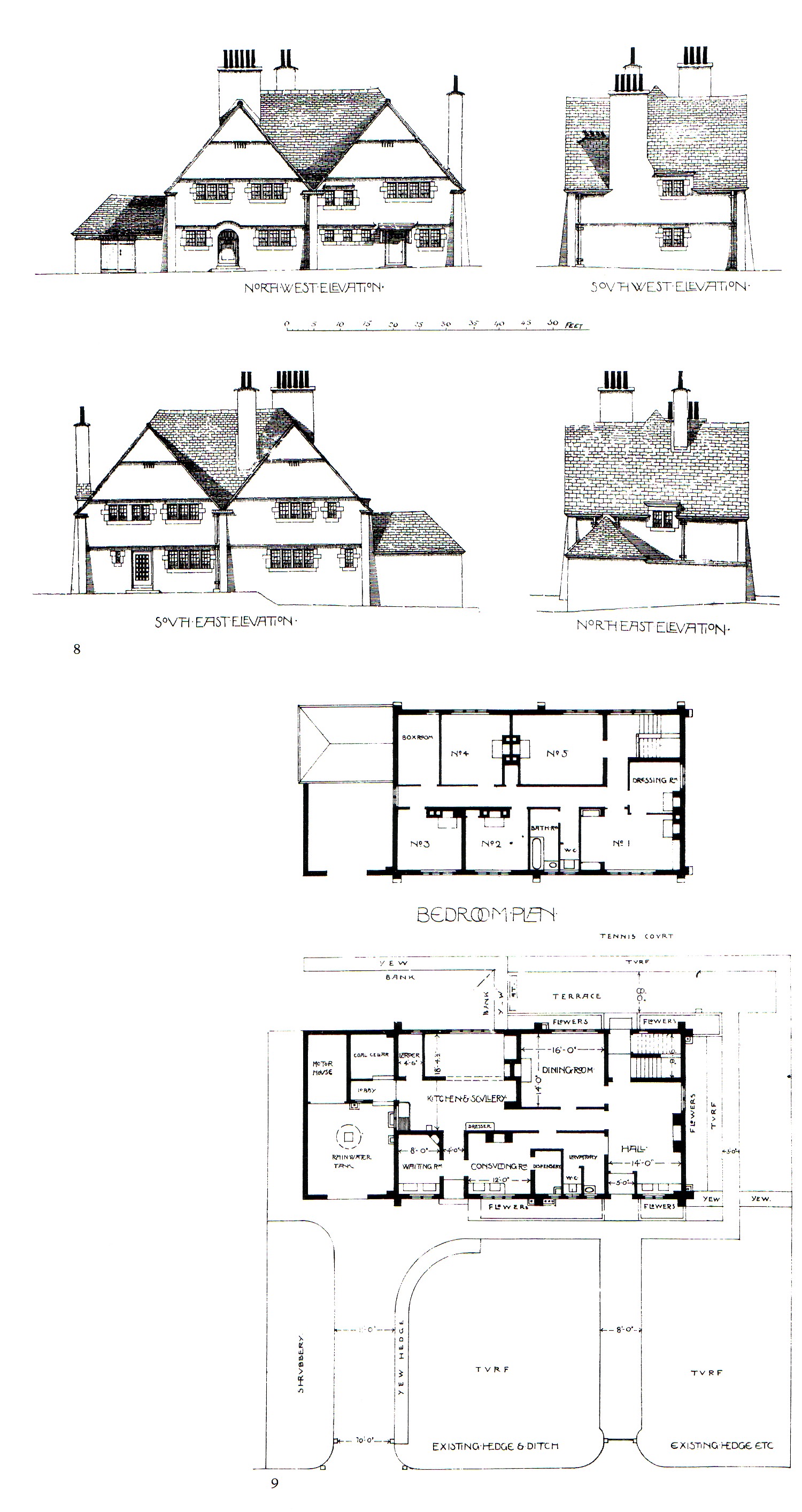
Plans and elevations,
published in Wendy Hitchmough, C F A Voysey, p. 146, figs. 8 & 9
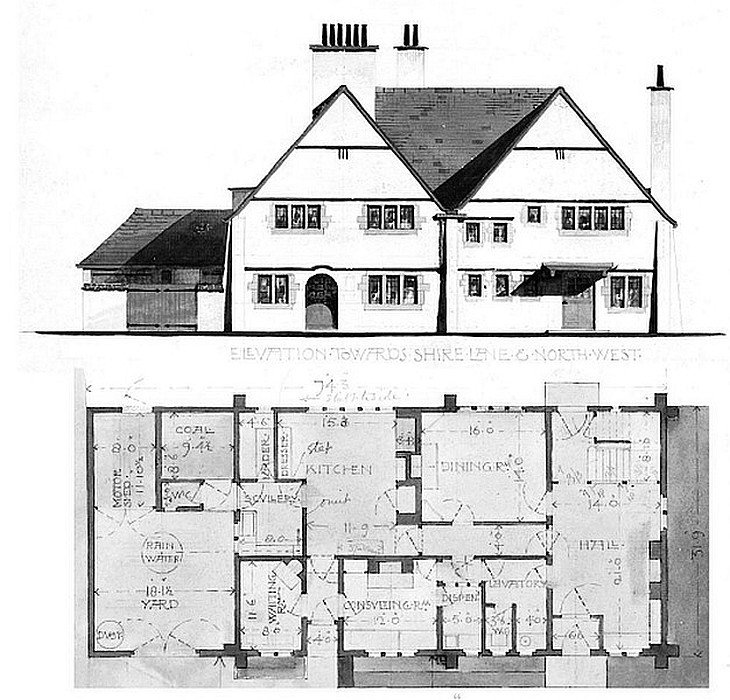
Link > RIBA Drawings Collection
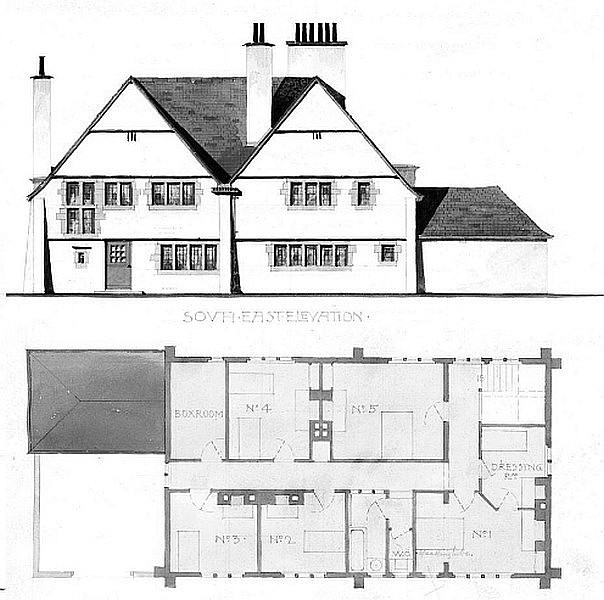
Link > RIBA Drawings Collection
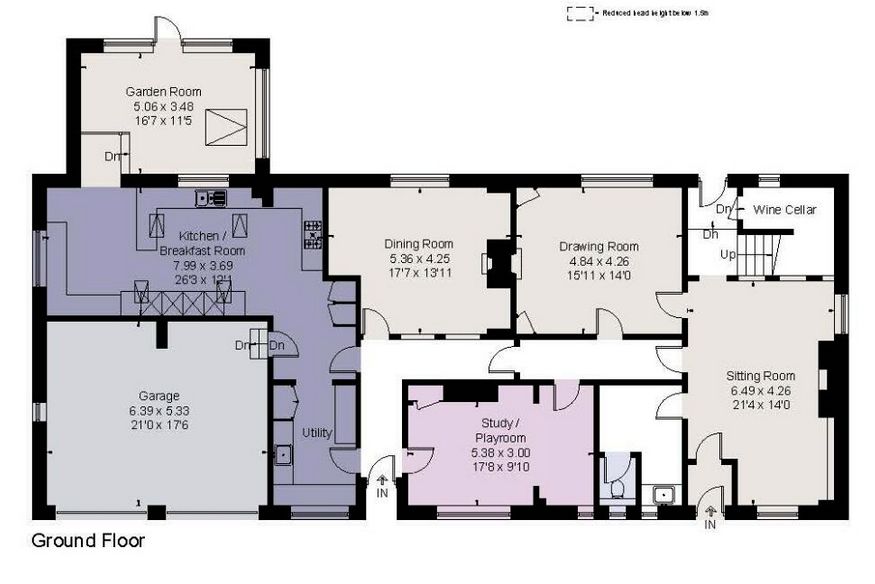
Hollybank, Ground Floor Plan on rightmove.co.uk (2025)
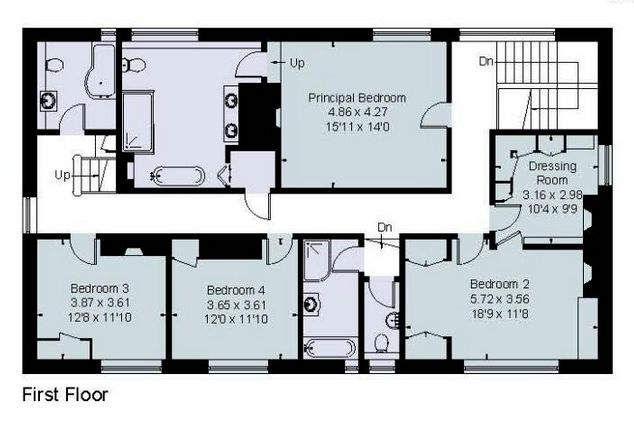
Hollybank, First Floor Plan on rightmove.co.uk (2025)
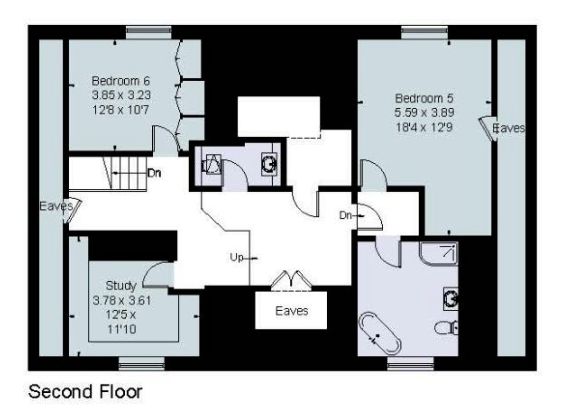
Hollybank, Second Floor Plan on rightmove.co.uk (2025)
Drawings Courtesy of The Royal Institute of British
Architects.
Photographs, drawings, perspectives and other design
patterns
at the Royal Institut of British Architects Drawings and
Photographs Collection.
Images can be purchased.
The RIBA can supply you with conventional photographic or
digital copies
of any of the images featured in RIBApix.
Link >
RIBA
Drawings Collection: Hollybank Image
Link >
RIBA Drawings Collection: all Voysey Images
Link > www.voyseysociety.org
Pevsner's Hertfordshire (with Bridget Cherry, 1977) says:
BUSHEY. TILEHURST, Grange Road. 1903 by Voysey. This ... and also MYHOLME, No 170 Merry Hill Road, of 1904, altered by him in 1911, are characteristic examples of Voysey's work on the least ambitious suburban scale (very suitable for imitation by anonymous builders). The style has had the most undesirable consequences all over Britain. Yet Voysey's own houses are happily designed, unpretentious, unrhetorical, and fitting. Note the batter of the buttresses, the roughcast, the horizontal windows, and the irregular stone surrounds.
Description on Historic England
TQ 09 NW
CHORLEYWOOD SHIRE LANE (Southeast side) Chorleywood
5/109 Sunnybank 16.7.75
II
House. 1903-4 by C.F.A. Voysey for Dr. H.R.T. Fort.
Roughcast brick, stone and tile dressings. Tile roof. Arts and Crafts Style.
Double gable 4 window front. Entrance to right with a large moulded hood
projecting on wood brackets, original door with top lights. Mullion windows with
stone surrounds and tile dripmoulds, leaded light casements, 2 lights to right
and 3 lights to left of entrance, 2 and 4 lights on first floor. To left
recessed in an arched entrance way with the tile dripmould stepped up over the
arch is original kitchen door with top lights. 2 lights to left and 3 lights to
right of entrance. 2 and 3 lights on first floor. Battered buttresses at ends
and at centre. Crenellated rainwater head at central valley. 3 light windows
without stone mullions inserted in each attic. Triple ventilation slits in
gables. Central axial ridge is taller and is hipped down to cross wings which
have roof swept down at both ends. Large cross axial roughcast stack with curved
cap behind left gable. Right return has a similar stack with 1 bay of 2 light
casements. Garden front: 2 gables with fenestration and buttresses as at front.
Original glazed garden door to left. 1 light and datestone to left, 4, 4 and 1
lights to right. First floor 4,3 and 1 lights asymmetrically disposed. Inserted
attic windows. Tall stack to right of centre. Door with strap hinges in outshut
to right. Left return from right has 1 bay of 2 light casements and this 1
storey out shut with a hipped roof. Another original door and a garage in front
of which is a paved yard with a blind arcaded wall to left. Interior: original
fireplaces, staircase, strap hinged doors, ventilation grates and furnishings.
Formerly known as Hollybank.
(Pevsner 1977: D. Simpson: C.F.A. Voysey, 1979).
Reference:
The Builder's Journal & Architectural Record, XX, 1904, pp. 270-271.
Wendy Hitchmough, CFA VOYSEY, London 1995, pp. 160-163.
Jordan, C., 'Myholme addendum', The Orchard (no.9, 2020), p. 104.
Kane, C. and Kane, M., 'Myholme and Tilehurst: the Voysey houses of Bushey', The Orchard (no.4, 2015), pp. 28-34.
Plans and photos on www.rightmove.co.uk (2025)
_______________________________________________________
In 1864 the Voysey family moved
to Healaugh near York.
When Voysey designed Hollybank he may have remembered the double gables of the
Herbert House in York that was probably
built about 1620.
Though the main house has twin gables, a drawing of 1827 by
George Nicholson shows three gables,
so it is possible that it originally
included the block to the east now occupied by the Golden Fleece Inn.
Link >
www.yorkconservationtrust.org
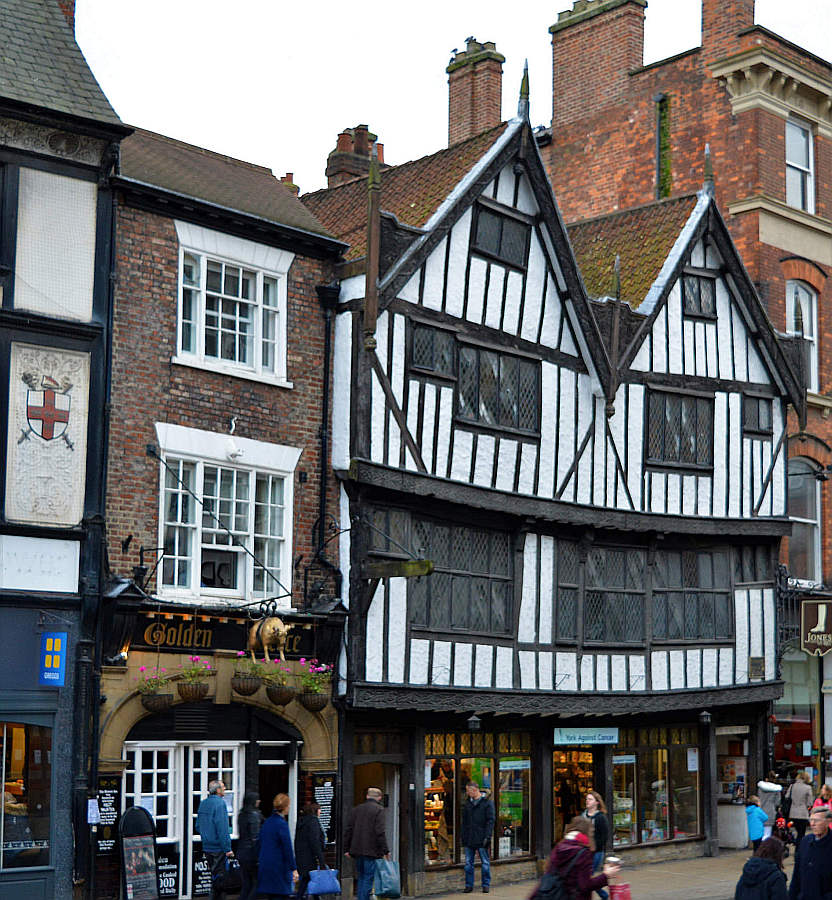
The
Herbert House
in York with double gables.
Photo by North
Yorkshire Cameraman on Flickr.
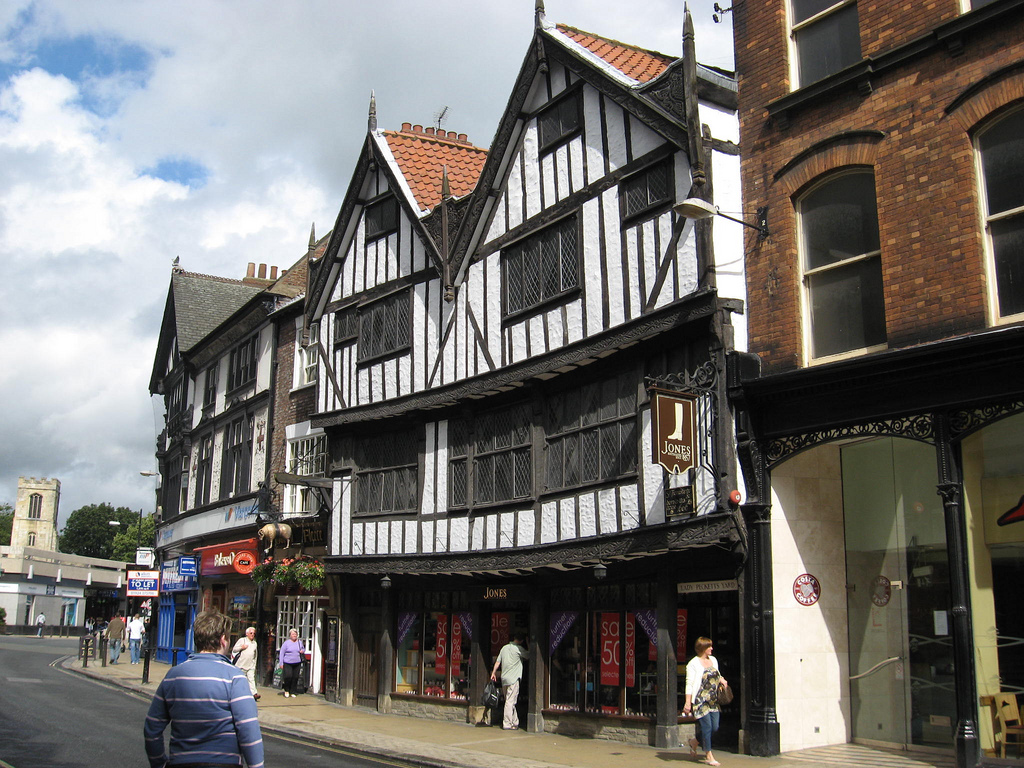
The
Herbert House
in York with double gables.
Photo by papabear9 on Flickr.
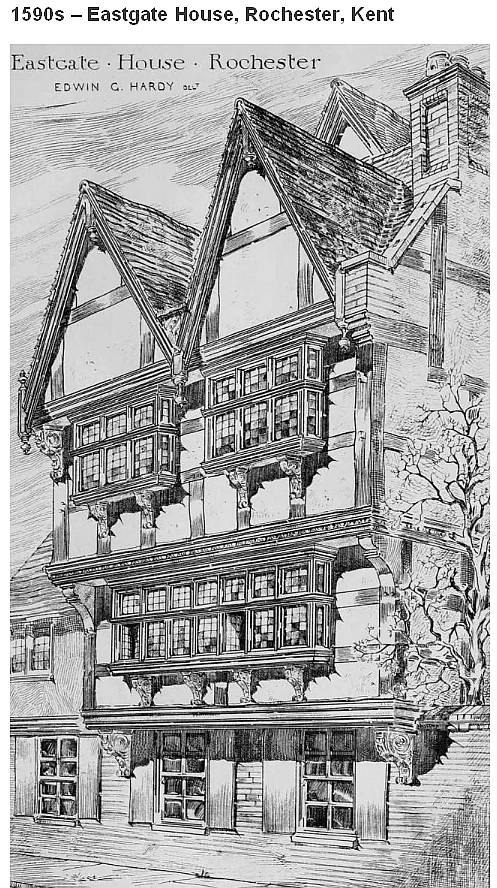
The Elizabethian
townhouse was built in the late 1590s with double gables,
image
on
archiseek.
> Return to Voysey Home page <
http://www.besucherzaehler-homepage.de/