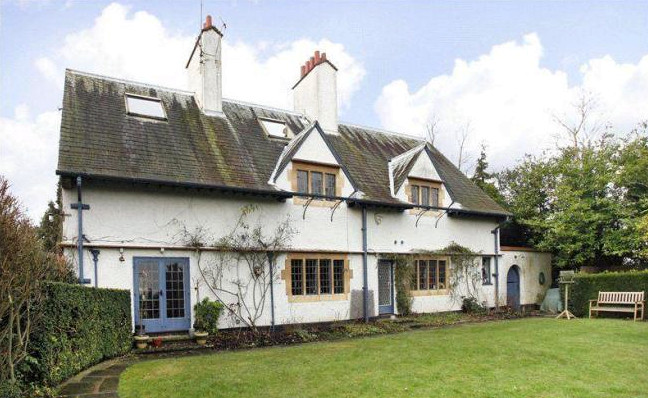
HOLLY MOUNT.
Amersham Road, Knotty Green,
Beaconsfield,
Buckinghamshire.
1905
For C. T. Burke.
The RIBA hold photographs of the house and a summer-house; the summer-house is no longer existent.
There are several designs at the RIBA.
The materials are
roughcast with tarred plinths for the walls, red tiles for the edges of the
string-courses, stone dressings and iron casements for the windows and green
slates for the roofs.
Joanna Symonds
Tarred plinths are a
vernacular feature which Voysey had started
introducing into his work in c 1900.
Stuart Durant

Holly Mount, photo published in Architectural Review, 1911,
Recent
English domestic architecture, p. 168, by Macartney.
Photo RIBA

Holly Mount,
Paul Klopfer,
Voyseys Architektur-Idyllen, Moderne Bauformen 1910.
Photo RIBA

Photo osario_s_mannino on picuki.com
Photo RIBA

Perspective published in The British Architect, 26th July 1907.

Holly Mount, plans published in
Architectural Review, 1911,
Recent English domestic architecture, p.
167, by Macartney.
(RIBA)

RIBA Drawings
Collection,
published in John Brandon-Jones and others,
Catalogue of the exhibition at the Art Gallery and Museums, Brighton 1978,
pl. B 37.

Drawings published in The British Architect,16th November 1906.
Link >
RIBA Drawings Collection

Text published in The British Architect,16th November 1906, p.345.

Ground Floor Plan (2020),
Plans on
www.rightmove.co.uk
Hamptons International

First Floor
Plan and Second
Floor Plan (2020),
Plans on
www.rightmove.co.uk
Hamptons International

Contemporary photographs
of living room (drawing room, parlour),
entrance hall and upper stair hall.
Furniture design by Voysey.
Photos published in David Gebhard, Charles F. A. Voysey Architect, 1975, figs.
112-114.
![]()
Holly Mount, Beaconsfield,
C. H. Baer,
C. A. F. Voyseys Raumkunst, Moderne Bauformen, 1911
Photo RIBA
![]()
Holly Mount, Beaconsfield,
C. H. Baer,
C. A. F. Voyseys Raumkunst, Moderne Bauformen, 1911

Holly Mount, photo by Voysey Society, photo on gramho.com
![]()
Holly Mount, Beaconsfield,
C. H. Baer,
C. A. F. Voyseys Raumkunst, Moderne Bauformen, 1911.
![]()
Holly Mount, Beaconsfield,
C. H. Baer,
C. A. F. Voyseys Raumkunst, Moderne Bauformen, 1911.

Holly Mount, Moderne Bauformen - Monatshefte für Architektur und Raumkunst, vol.12, 1913, p.145.

Holly Mount, Moderne Bauformen - Monatshefte für Architektur und Raumkunst, vol.12, 1913, p. 145.

Photo on www.rightmove.co.uk Hamptons International

Photo on www.rightmove.co.uk Hamptons International

Photo on www.rightmove.co.uk Hamptons International

Photo by jaredmerb on picuki.com (Instagram)

Photo on www.rightmove.co.uk Hamptons International

Photo on www.rightmove.co.uk Hamptons International

Photo on www.rightmove.co.uk Hamptons International

Photo by David C. Boettcher on instaimg.fun

Photo on www.rightmove.co.uk Hamptons International

Photo on www.rightmove.co.uk Hamptons International

Photo on www.propertypigeon.co.uk

Photo on www.propertypigeon.co.uk

Photo on www.propertypigeon.co.uk

Photo on www.propertypigeon.co.uk

Photo on www.propertypigeon.co.uk

Photo on www.propertypigeon.co.uk

Photo on www.propertypigeon.co.uk

Photo on www.propertypigeon.co.uk

Photo on www.propertypigeon.co.uk

Photo on www.propertypigeon.co.uk

Photo on www.zoopla.co.uk

Photo on www.zoopla.co.uk

Photo on www.zoopla.co.uk

Photo on www.zoopla.co.uk

Photo on www.zoopla.co.uk

Photo on www.zoopla.co.uk

Photo on www.zoopla.co.uk

Photo on www.theparticulars.com

Photo on www.theparticulars.com

Photo on www.theparticulars.com

Photo on www.theparticulars.com

Photo on www.theparticulars.com
![]()
Hollymount, Beaconsfield, photo courtesy of John Trotter
![]()
Hollymount, Beaconsfield, photo courtesy of John Trotter
![]()
Hollymount, Beaconsfield, photo courtesy of John Trotter
![]()
Hollymount, Beaconsfield, photo courtesy of John Trotter
![]()
Hollymount, Beaconsfield, photo courtesy of John Trotter
_____________________________

Preliminary design, published in The British Architect, 2nd March 1906.

Preliminary design,
Text published in The British Architect, 2nd
March 1906, p.147.
_____________________________________
Link > RIBA Drawings Collection: Holly Mount Images
SU 99 SW PENN PENN ROAD
3/55 Holly Mount 8.10.73 II*
Detached house. Designed in 1905 by C F A Voysey
for C T Burke and completed in 1907. Vernacular Revival style. Built of
roughcast with stone dressings, tarred plinths and green slate roof with 2
roughcast chimneystacks. Two storeys; 3 windows. Rectangular plan with gable at
either end and further projecting gable to front left. One storey service wing
to left. Irregularly spaced mullioned leaded casement windows retaining original
catches and green tiled cills internally. Doorcase under gable has round-headed
tiled hood mould and arched door with circular glazed opening. Plaque above with
lettering 'HOLLYMOUNT 1907' flanked by holly decoration. Rear elevation has 2
dormers. Three-light windows to dormers and 4-light to ground floor. Left side
late C20 French window replacing porthole window.
INTERIOR: Hall has polished
green slate floors, original slate fireplace with round-headed arch and a series
of plank doors with original rustic hinges, round-headed to Drawing Room. Well
staircase with elongated stick balusters. Drawing Room has original fireplace
having shelf with 3 brackets, large cambered brick arch and curved copper fender.
Dining Room has round-headed tiled arched fireplace with shelf with 2 brackets
above and 2 original cupboards with heart-shaped locks. Breakfast Room has
original built-in dresser, cupboards and row of 8 servants' bells. First floor
has 4 cast iron fireplaces with marble surrounds and robin relief and built-in
cupboards.
[See Pevsner BOE Buckinghamshire Revised 1994 p177. Stuart Durant
'CFA Voysey' 1991].
Moderne Bauformen, X, 1911, pp. 255-6.
Architectural Review, 1911, pp.167 & 168.
M. Macartney, Recent English Domestic Architecture, 1911, p. 167.
The Architect, CII, 1919, p. 352.
David Gebhard, Charles F. A. Voysey, figs.110-4.
Duncan Simpson, C.F.A. VOYSEY an architect of individuality, London 1979.
Wendy Hitchmough, CFA VOYSEY, London 1995, pp. 164-5.
David Cole, The Art and architecture of CFA Voysey : English pioneer modernist architect & designer, 2015.