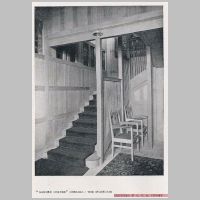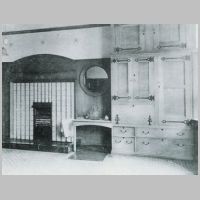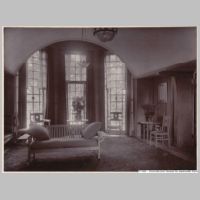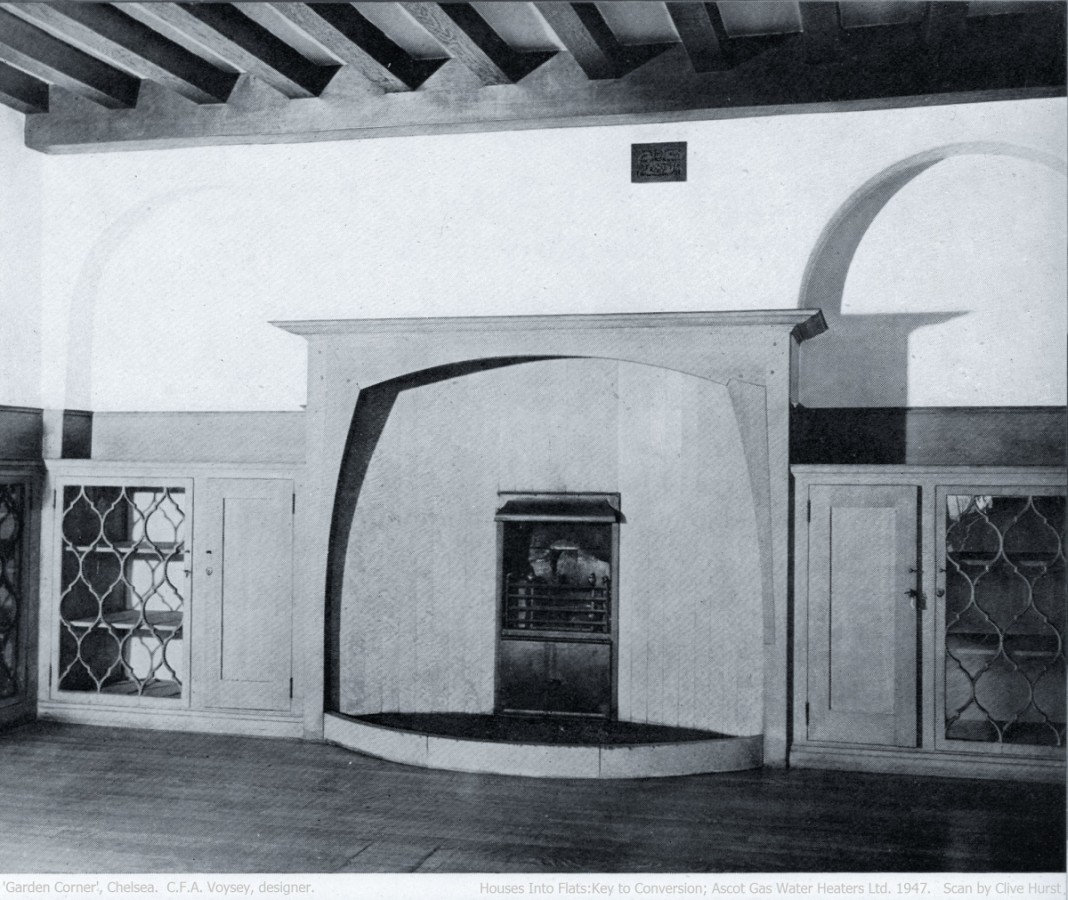No 13, GARDEN CORNER, is of c1878-80 by I'Anson, a
staid red brick exterior, but refurbished inside in 1906 for Emslie Horniman
by CFA Voysey, one of his outstanding achievements. His distinctive stamp is
immediately apparent at the front door, with its excellent lettering and
ironwork. The interior, like Swan House refurbished by Aukett Associates in
1980 as their offices, is still very complete, although Voysey’s woodwork is
now stained darker than originally, and fire regulations alas dictated the
loss of some of his original openings and internal glazing (for example the
surprising bold oculi lighting the back stairs). There are exposed ceiling
beams, much oak panelling of three quarter height, and typical Voysey
fireplaces (the minor ones with birds and foliage on the second floor
especially charming). The main stair around a well, with closely set stick
balusters, is austerely geometric; the back stairs has the tiny playful
motif of carved four-way faces on the newels. On the first floor is the
former library, with a plaster barrel-vault, and double doors opening to the
drawing room. On the second floor, a splendid series of bedroom cupboards.




























, S. 81_t.jpg)
, S. 82_t.jpg)
, S. 83_t.jpg)
, S. 84_t.jpg)
, S. 85_t.jpg)
, S. 86_t.jpg)
, S. 87_t.jpg)




.png)