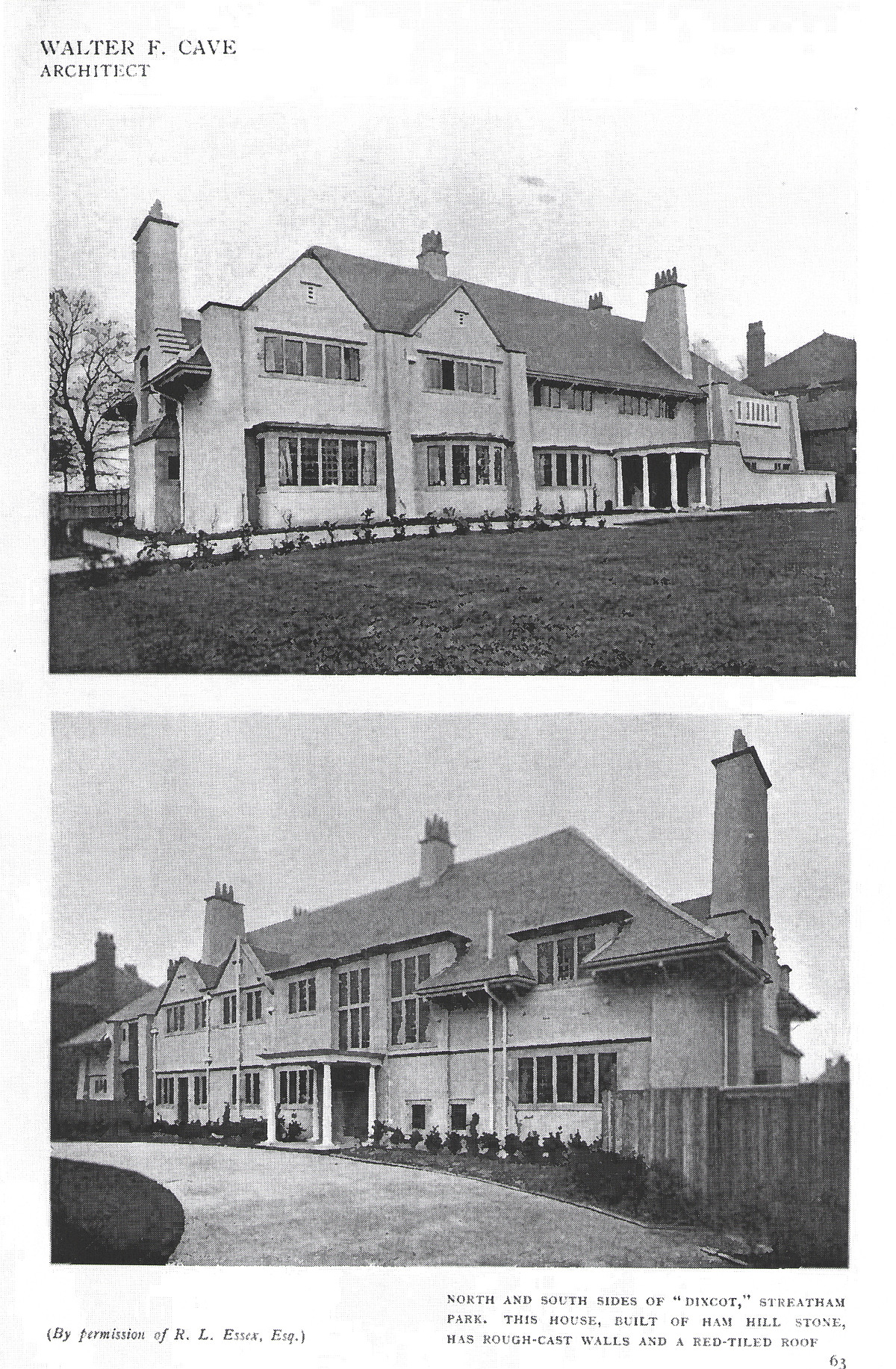
DIXCOT.
1897
8
North Drive,
Tooting, Wandsworth Borough, SW 16, London.
For Richard Walter Essex.
1916 alterations to study
and billiard room.
The walls are roughcast,
the windows have stone dressings and the roofs are of slate.
According to Wendy
Hitchmough, disagreements between Voysey and his client caused him to abandon the
design,
and a revised version was built under the supervision of Walter F. Cave.
Cave modified Voysey's design in many details.
Voysey wrote in a
letter to The Building News in December 29th1899:
“I have nothing to say about my design for “Dixcot,” Tooting, except that my
client wanted me to add 12in. to the height of the windows without altering my
design, which, of course, I declined to do, so the house is being built by
another man. For the sake of economy I was proposing to use 9in. brick cement
rough-cast for the walls. The roof was to be of green Westmoreland slate, with
lead hips and ridges. The window and door dressings. Monk’s Park stone with iron
casements. C. F. A. Voysey.”
Source:
archiseek.com
The plans and views given
herewith of these two country houses, designed by Mr. C.F.A. Voysey, are, to a
large extent, self-explanatory. Both buildings illustrate that quaint sense of
the picturesque which the architect of these residences has associated so
tastefully with all his designs. The walls are finished in a white rough cast,
the roofs are covered with stone slab slates, with red ridge tiles and
chimney-pots, while the wood-work is coloured a good strong green.”
Published in The Building News, September 2nd 1898.
Source:
archiseek.com
Contemporary photographs
c.1900
RIBA

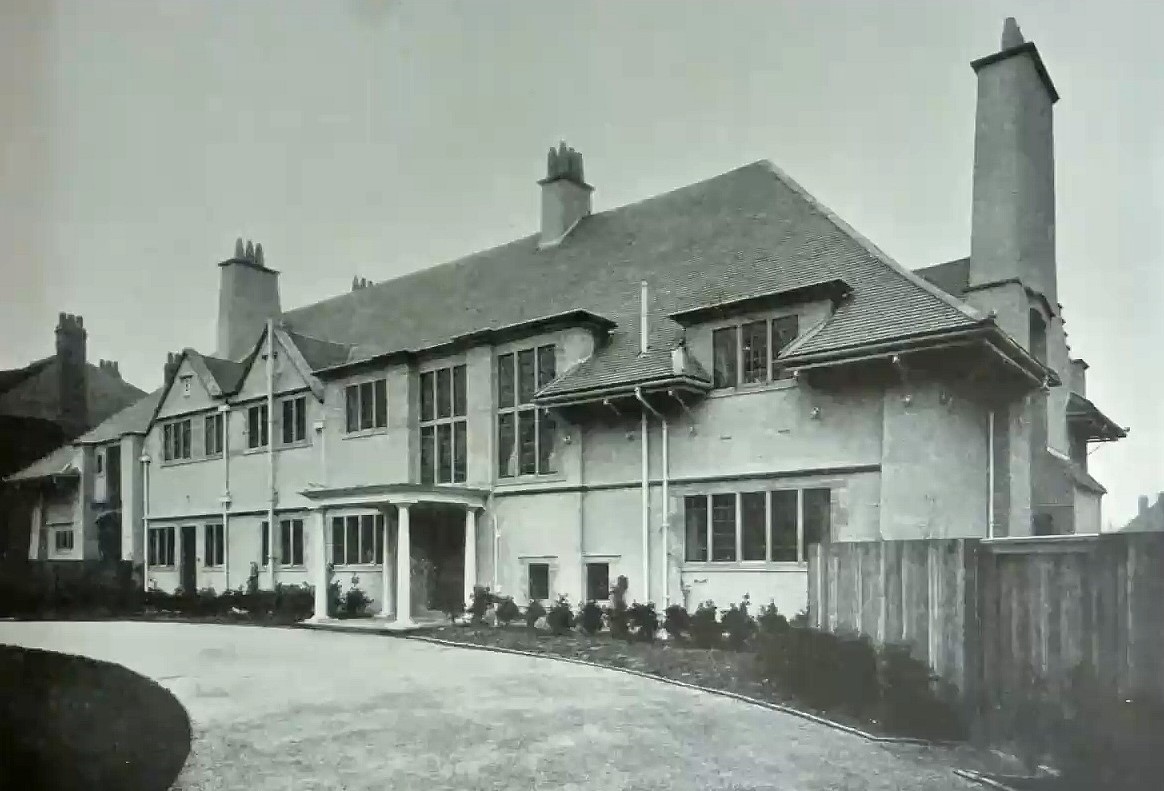
Contemporary photographs
c.1900,
published in
Charles Holme (ed), Modern British Domestic Architecture and Decoration, 1901,
p.63.
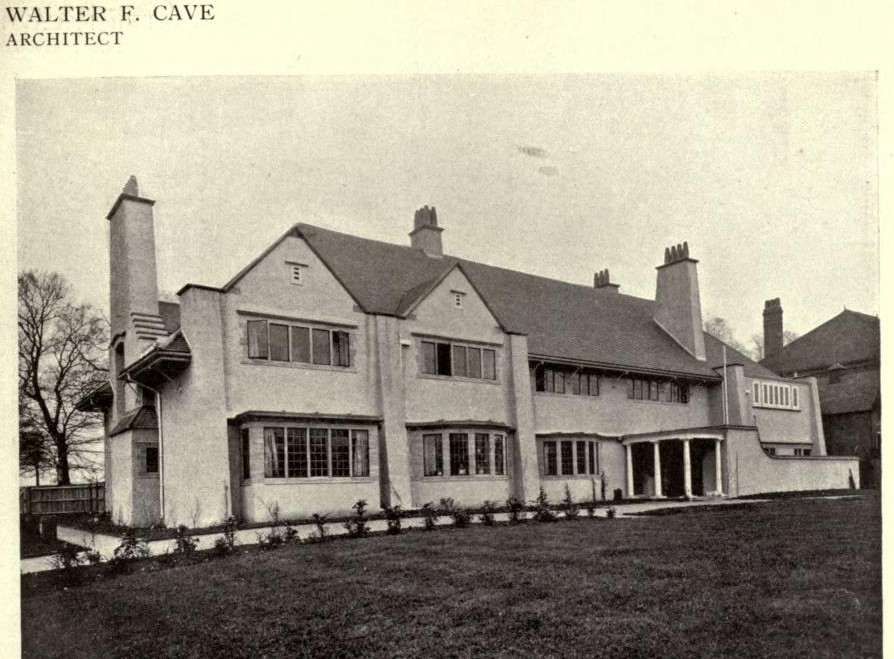
Cave / Voysey
Charles Holme, Modern British architecture and
decoration, p.63.
,%20p.162.jpg)
Image published in The Studio,
vol. 16, 1899, p.
162.
Link >
RIBA Drawings Collection
.jpg)
Link > RIBA Drawings Collection
.jpg)
Link > Garden Plan (RIBA Drawings Collection)
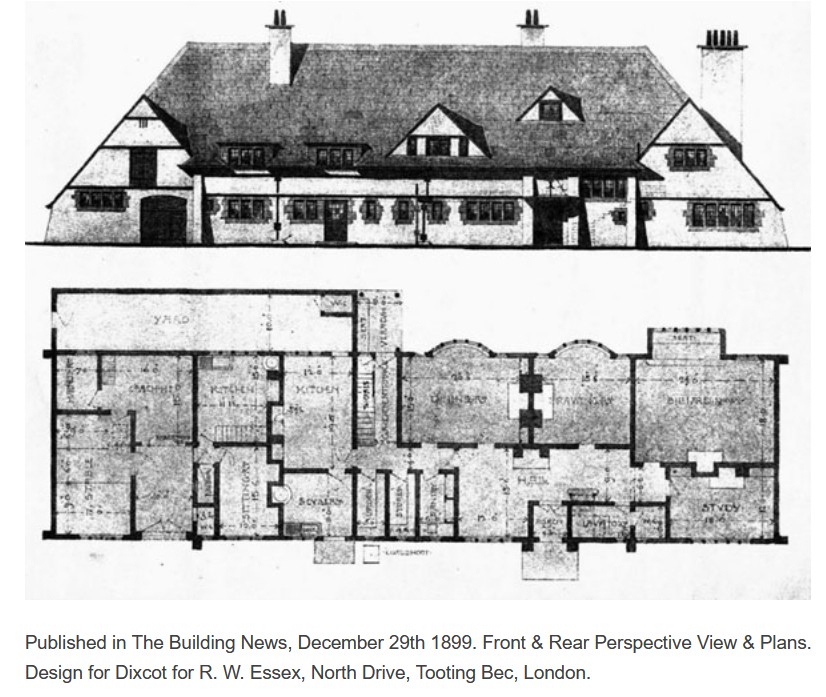
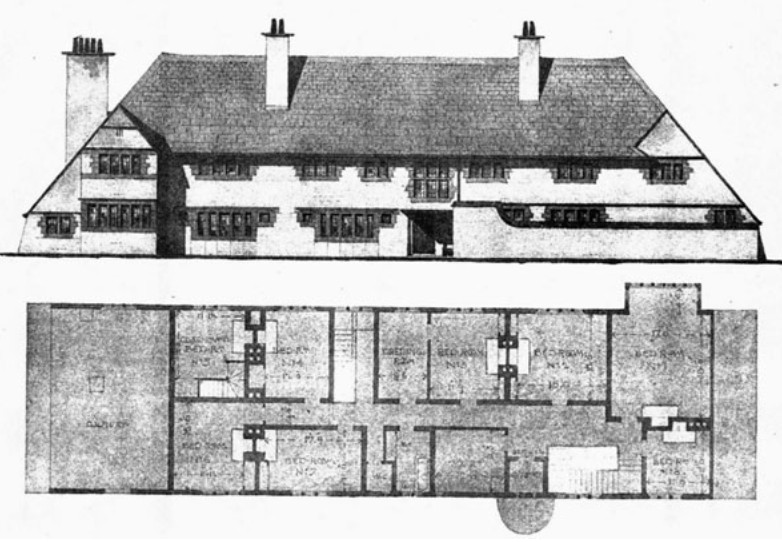
Published in The
Building News, December 29th 1899.
Front & Rear Perspective View & Plans.
Design for Dixcot for R. W. Essex, North Drive, Tooting, London.
Link >
archiseek.com
RIBA Drawings Collection
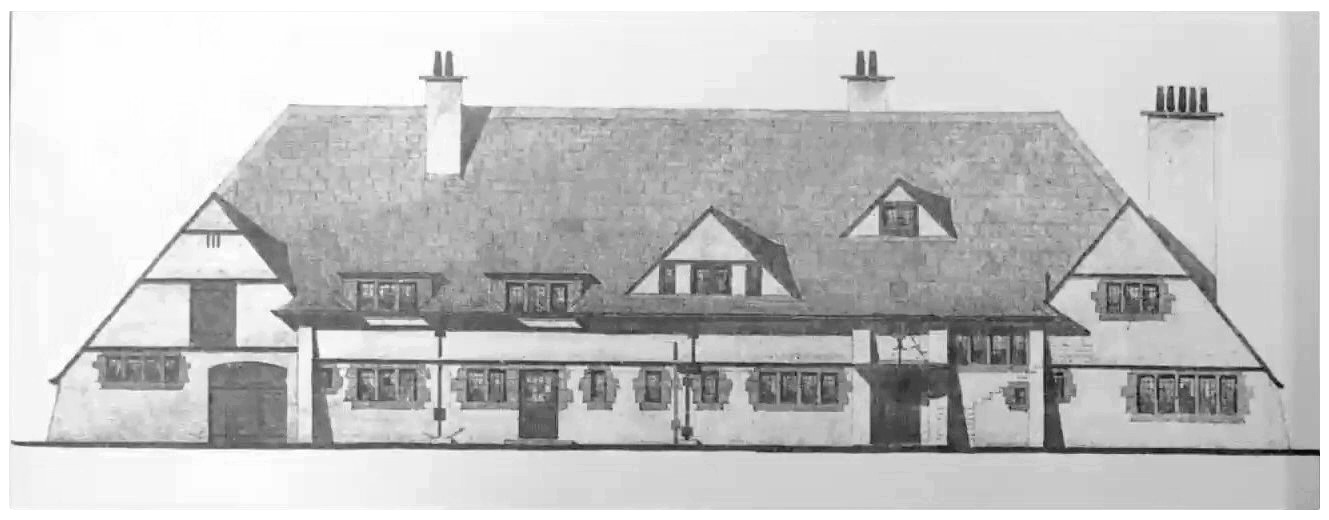
Front Elevation
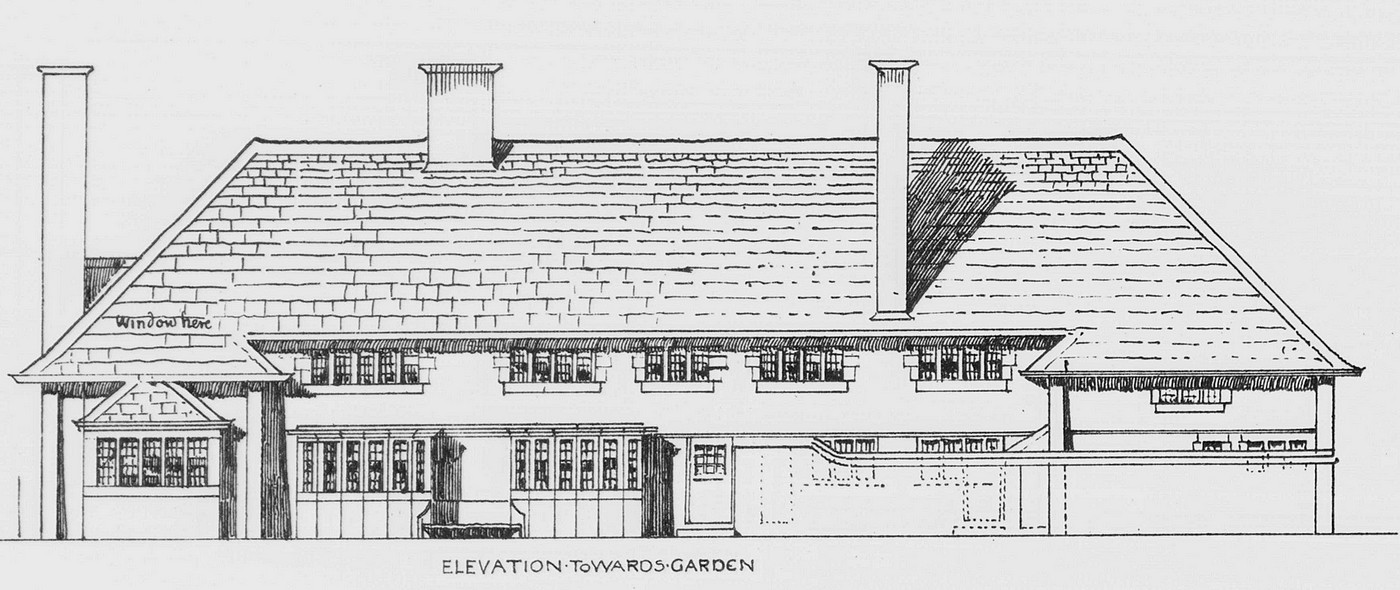
Image published in The British Architect, 1st July 1898.
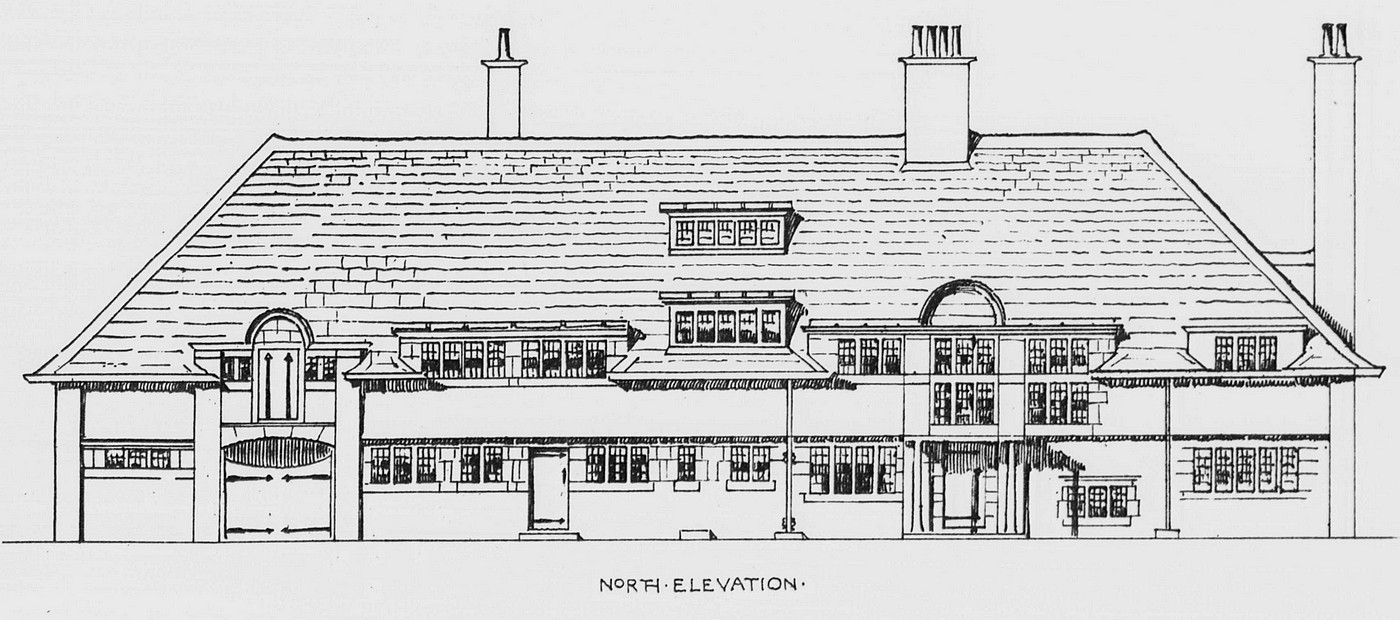
Image published in The British Architect, 1st July 1898.
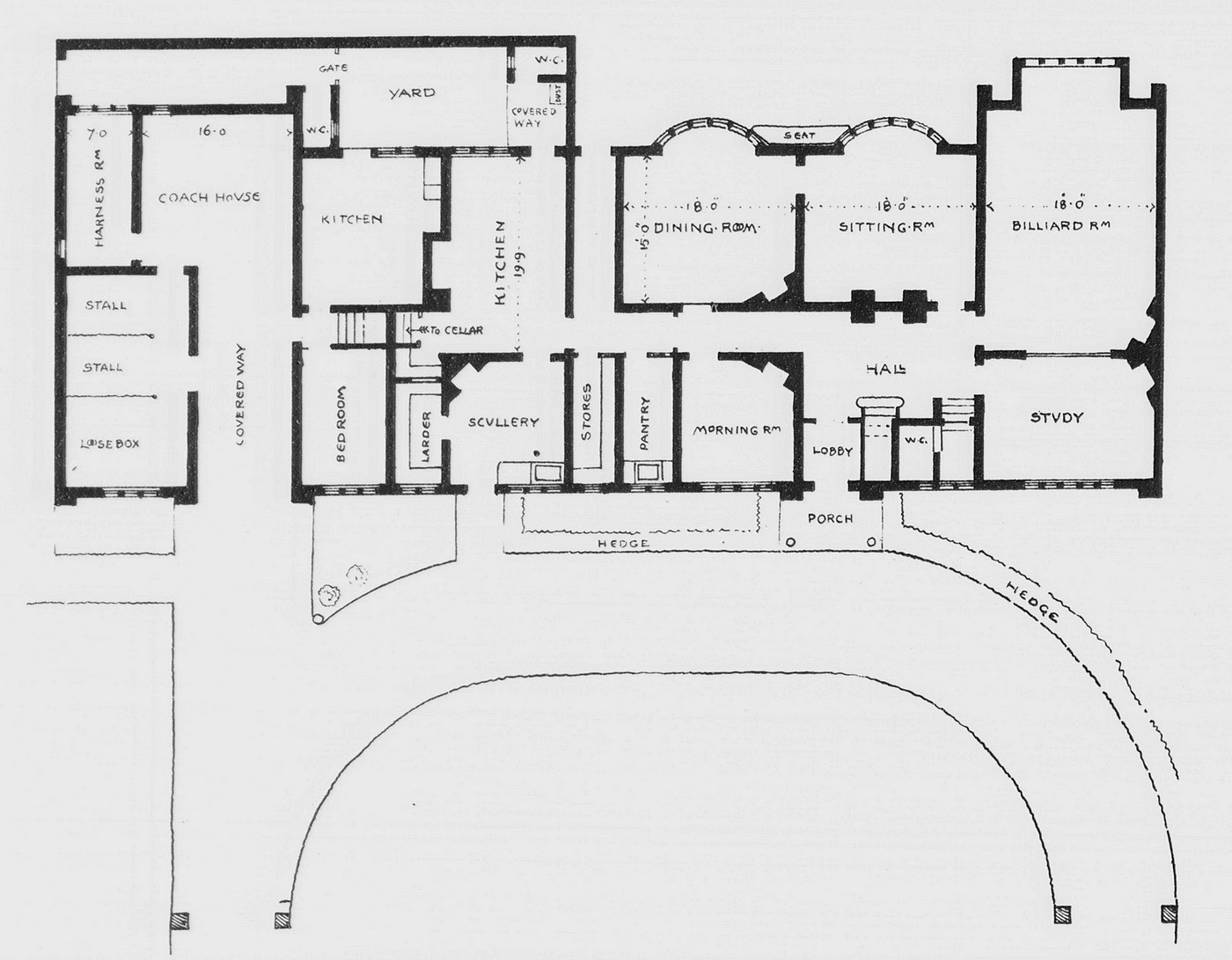
Image published in The British Architect, 1st July 1898.
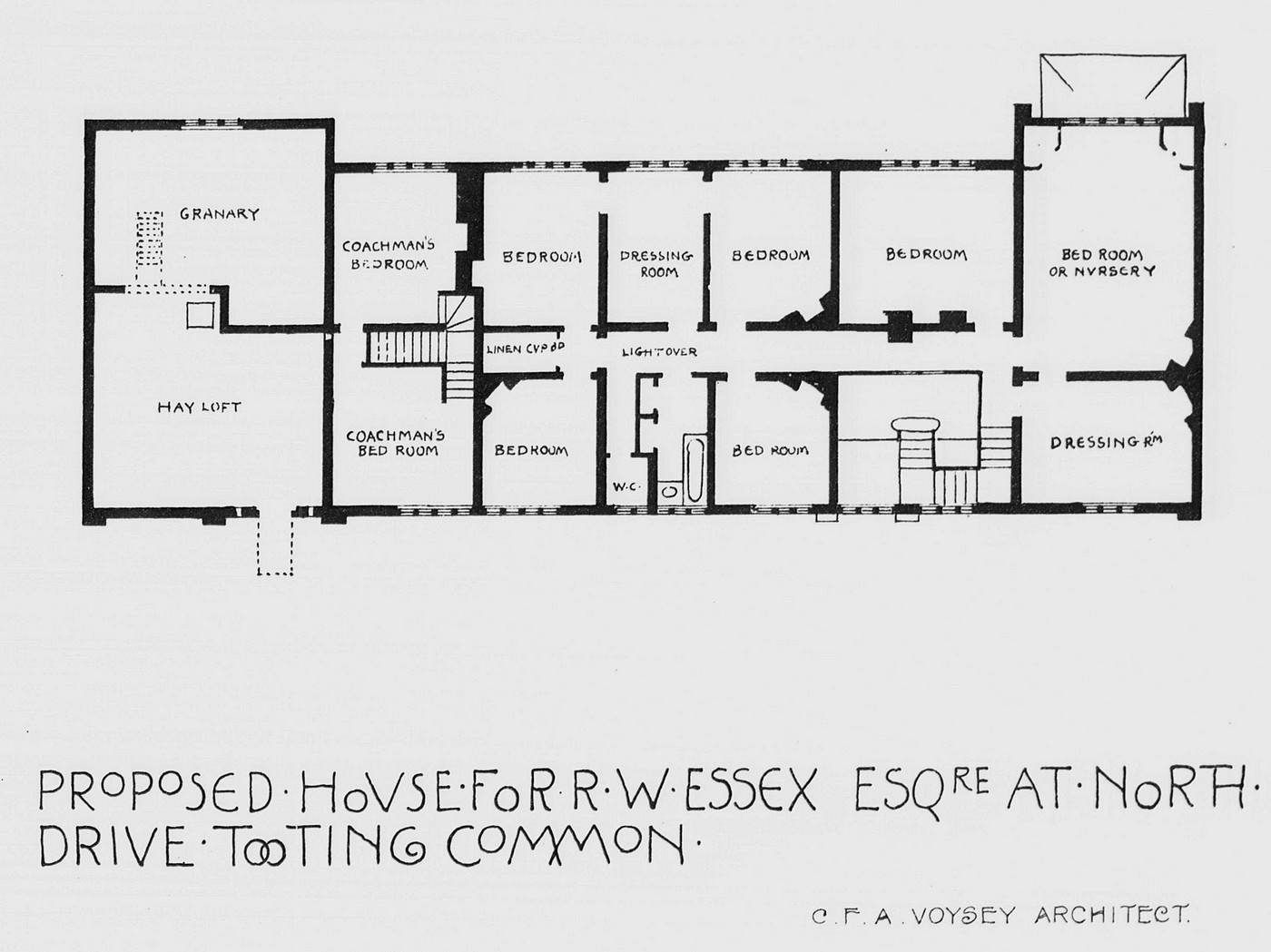
Image published in The British Architect, 1st July 1898.
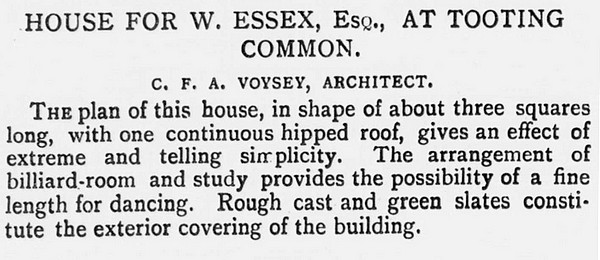
Text published in The British Architect, 1st July 1898, p.4.

Photograph by J.J. Stokoe on Flickr
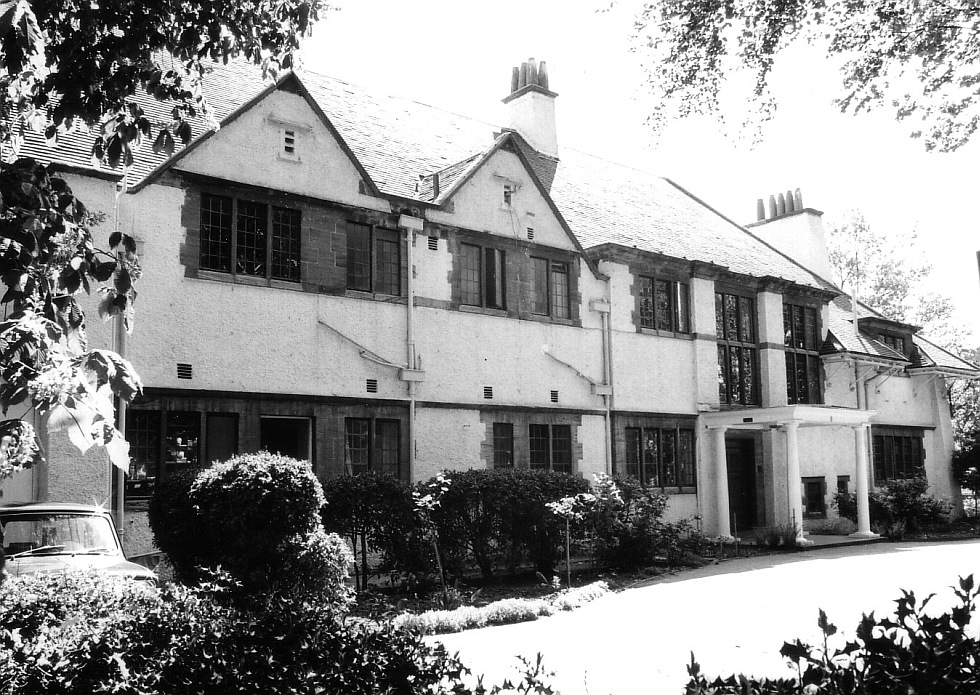
Photo by Heinz Theuerkauf (1976)
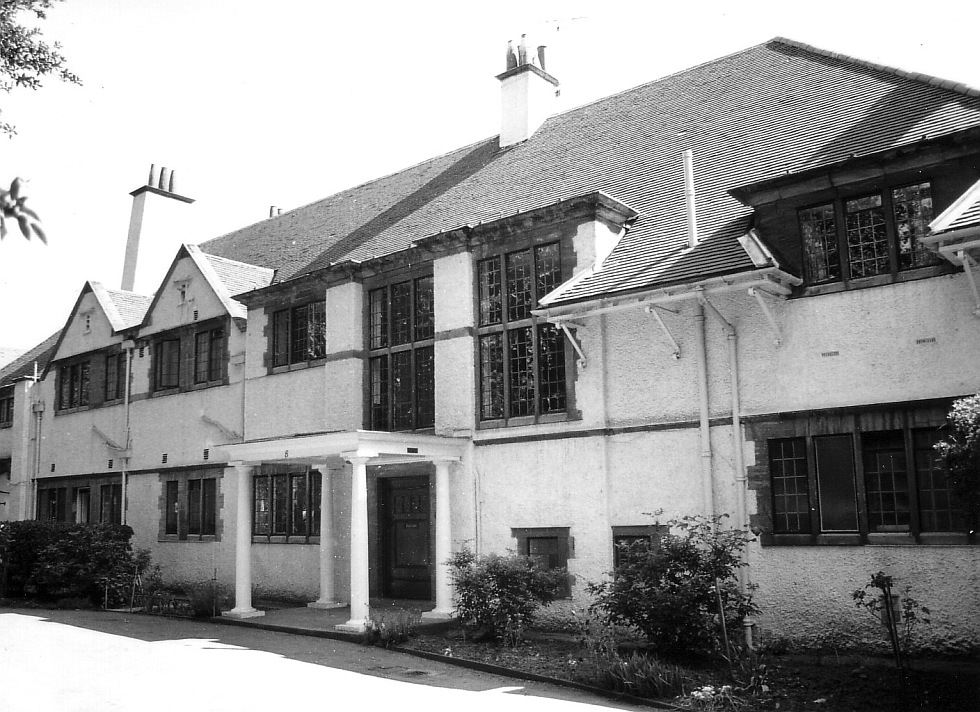
Photo by Heinz Theuerkauf (1976)
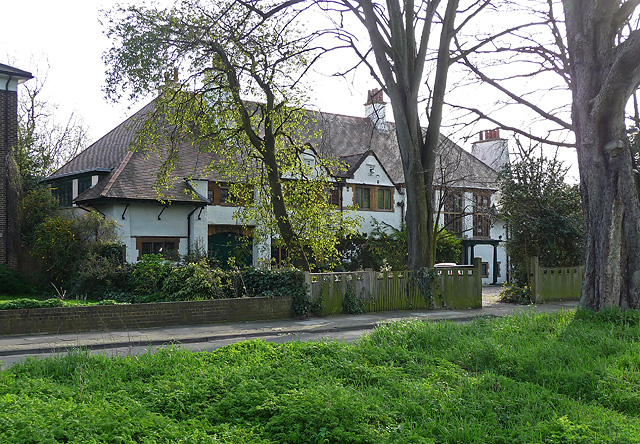
Photo by Stephen Richards on www.geograph.org.uk
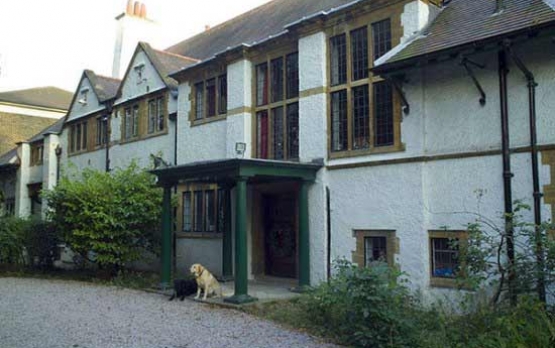
Photo on www.jjlocations.com
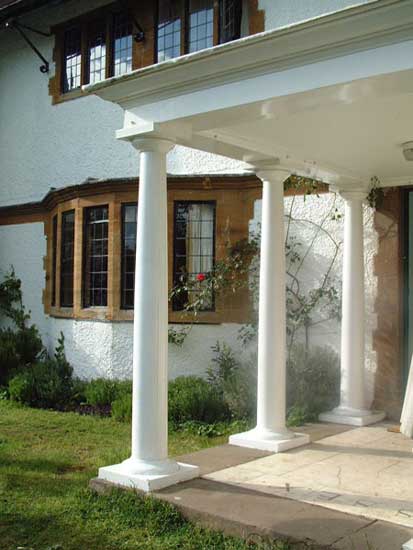
Photo on www.jjlocations.com
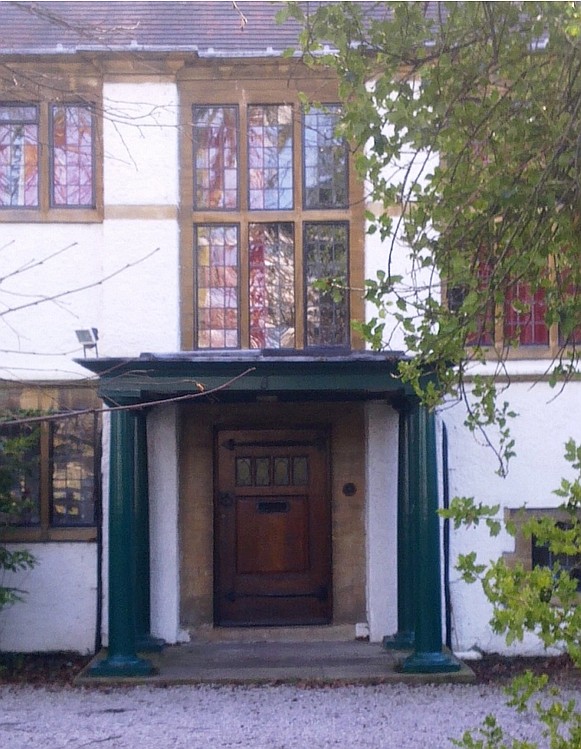
Photo on bespokefrontdoor.wordpress.com
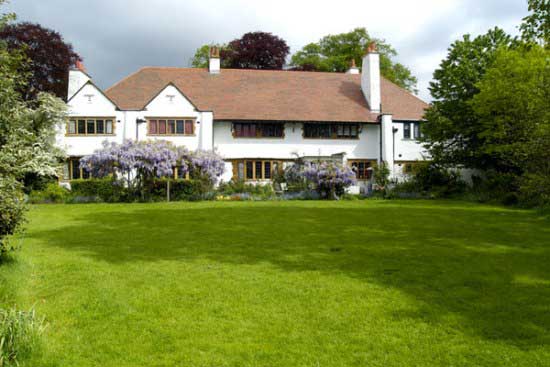
Photo on
www.productionparadise.com
and on
www.jjlocations.com
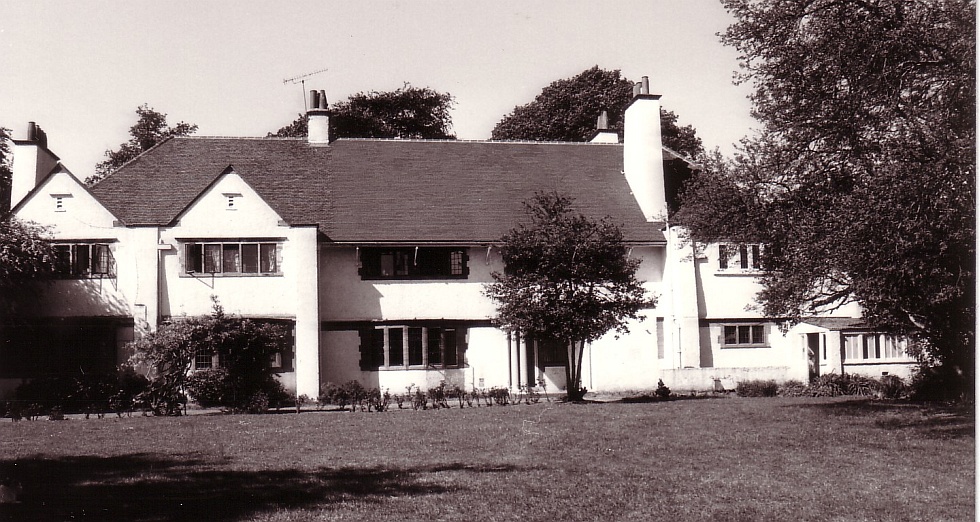
Photo by Heinz Theuerkauf (1976)
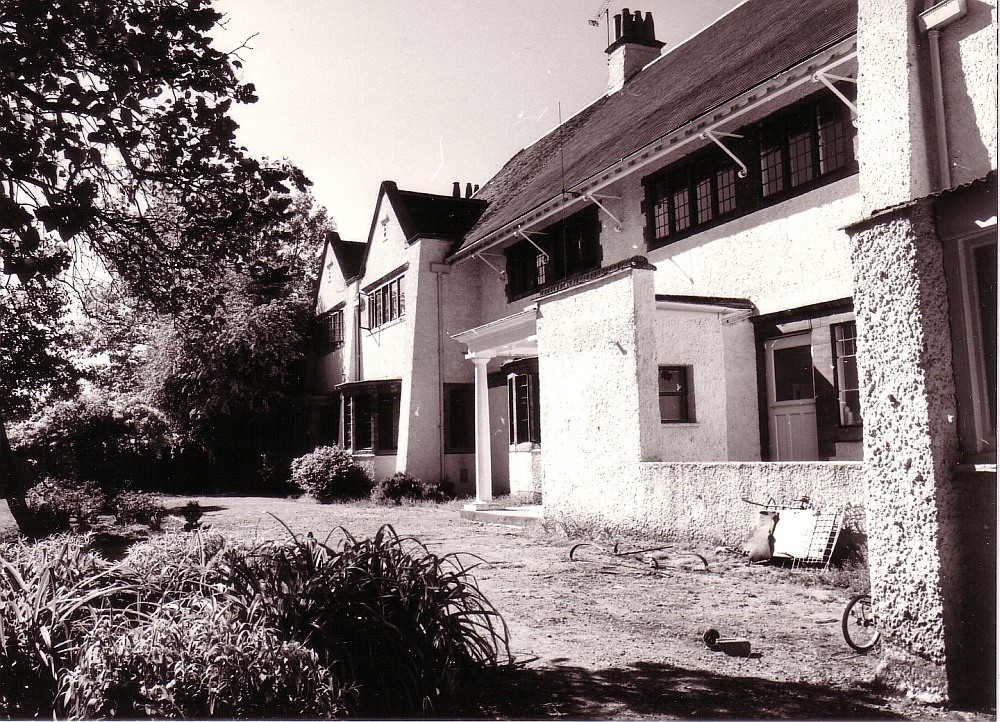
Photo by Heinz Theuerkauf (1976)
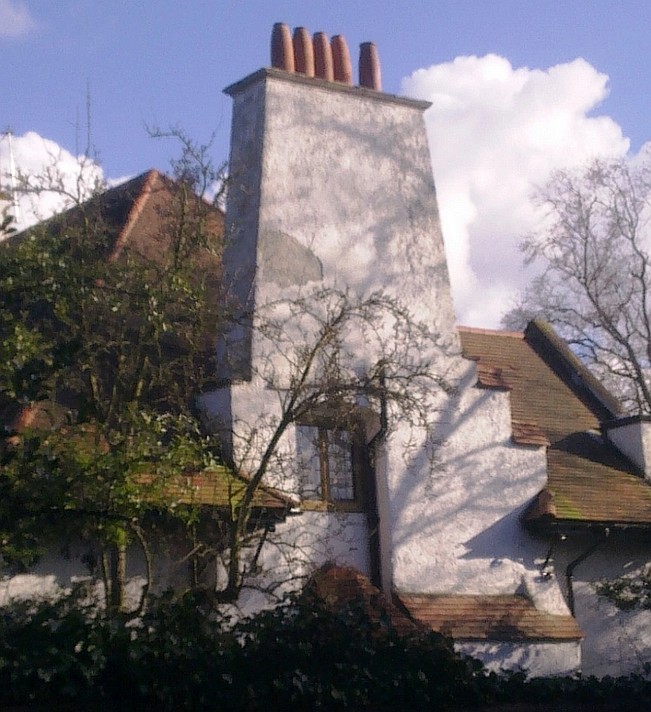
Photo on bespokefrontdoor.wordpress.com
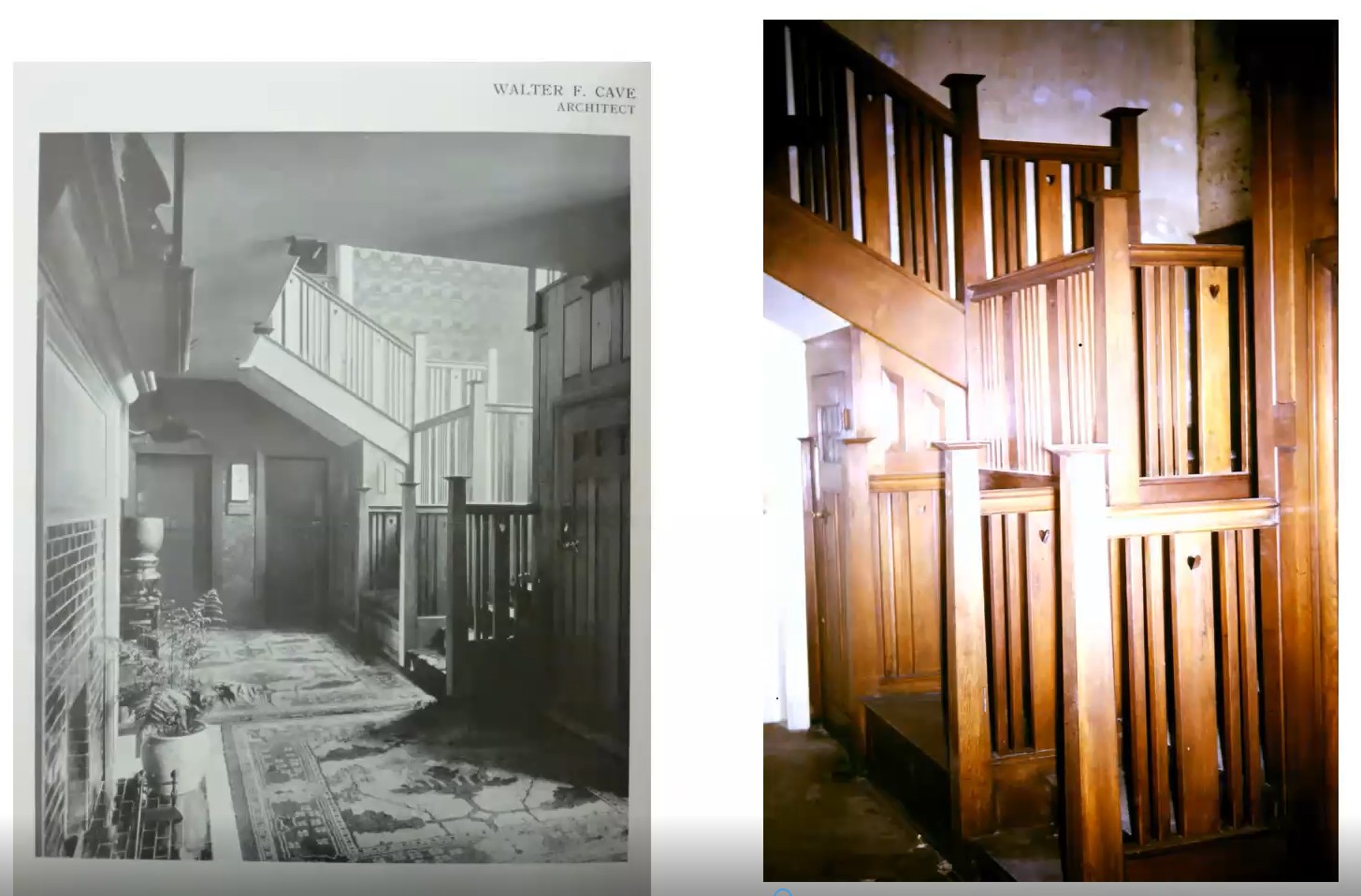
Photos courtesy of Richard Havelock
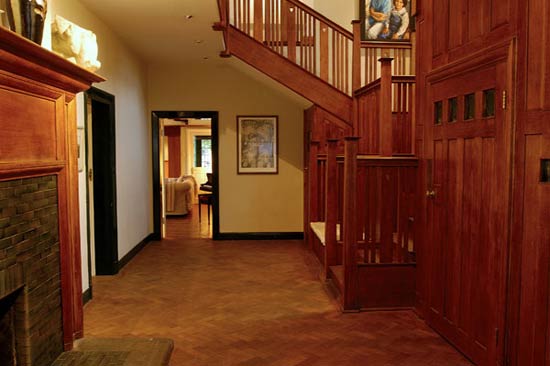
Photo on www.jjlocations.com
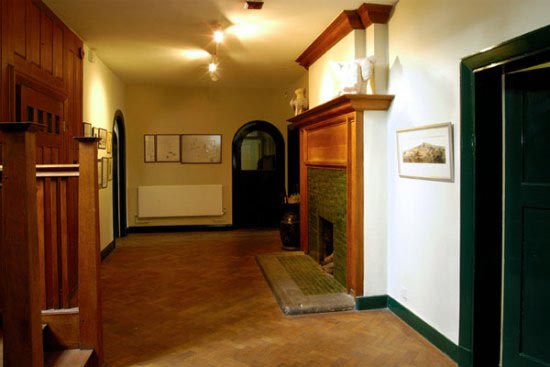
Photo on www.jjlocations.com
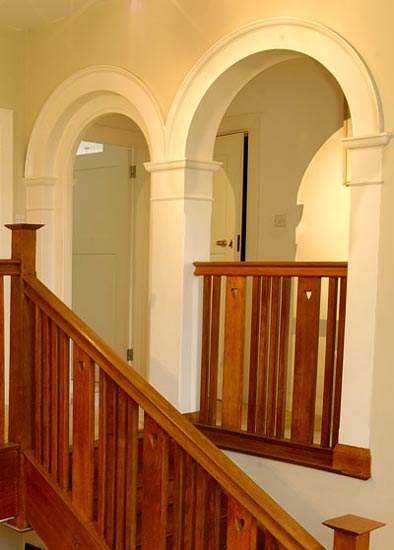
Photo on www.jjlocations.com
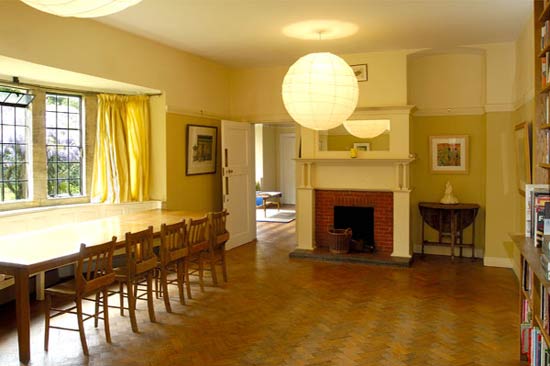
Photo on www.jjlocations.com
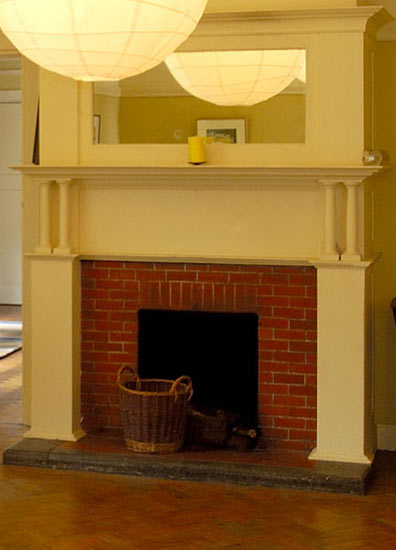
Photo on www.jjlocations.com
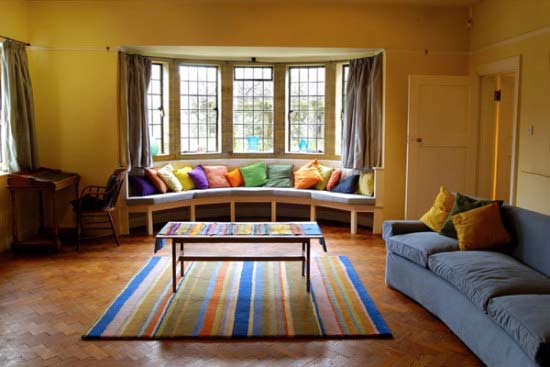
Photo on www.jjlocations.com

Photo on www.jjlocations.com
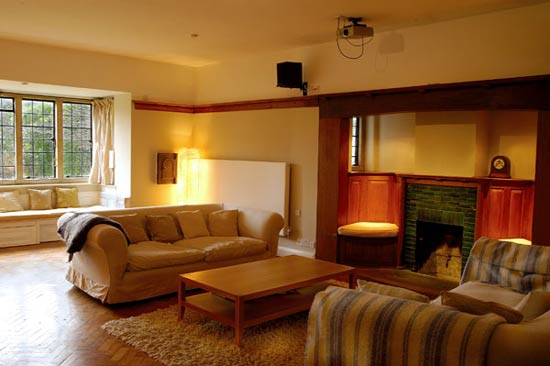
Photo on www.jjlocations.com
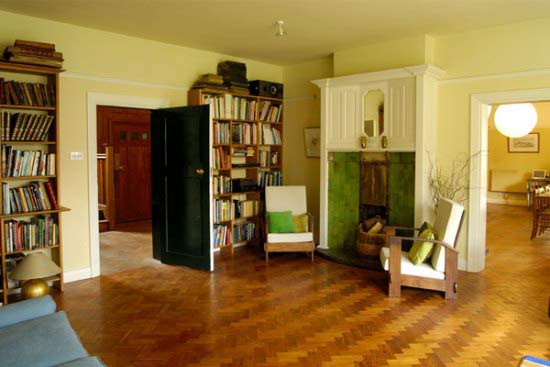
Photo on www.jjlocations.com
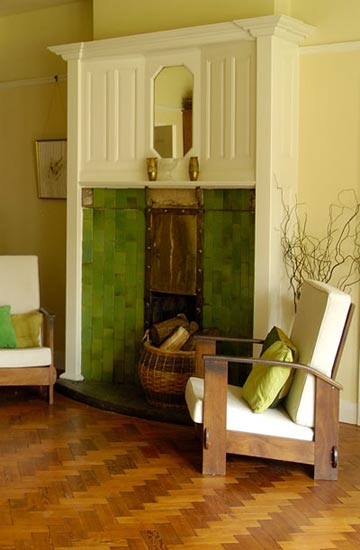
Photo on www.jjlocations.com
Link > https://jjmedia.com/locations/dixcot (Photos)
Click on the photos to enlarge them.
____________________________________________________________
Link > RIBA: Dixcot images
Pevsner's London 2: South (with Bridget Cherry, 1983) says:
DIXCOTE, North Drive [Streatham Park], of 1897 for R W Essex, was designed by Voysey but executed by Water Cave. It is Voysey’s largest London house, a little crammed in, but of the happy rambling composition characteristic of the great architect; also one of his typical massive, trustworthy chimneys. (Good staircase).
Description on Historic England
NORTH DRIVE SW16 DRIVE
SW16 1. 5033 No 8 (Dixcote) TQ 27SE 4/25 II 2.
1897 by C F A Voysey. Executed by
Walter Cave. A broad asymmetrical 7-bay, 2-storey composition, a roughcast with
Ham Hill stone dressings and tile roof. The casement windows have stone mullions
and leaded lights. On the ground floor the openings are, left to right, a
segmental carriage arch with a band of small casements above the whole framed
between full-height buttresses; a triple and a double casement framing a plain
door; a triple casement; a quadruple casement; a strongly projecting Doric porch,
the returns canted on plan; and a quintuple casement. The window heads are
linked by a stone string. On the first floor to the right of the carriage arch
the second and third bays have respectively triple and double casements and 2
double casements linked by a string at the head and placed between twin gables.
The fourth, fifth and sixth bays have triple casements beneath a deep cornice
which breaks round the piers framing the fifth bay. The fifth and sixth bay
casements are double-height with a lower tier of glazing changing the first
floor cullband to a transom. The seventh bay triple casement and its cornice
read as a half-dormer between hipped eaves roofs supported on iron stays. The
stacks have cornices, the left-hand stack being of characteristic battered form.
STREATHAM PARK.
DIXCOTE, NORTH DRIVE, of 1897 for R. W. Essex, was designed by Voysey but
executed by Walter Cave. It is Voysey's largest London house, a little
crammed in, but of the happy rambling composition characteristic of the great
architect; also with one of his typical massive, trustworthy chimneys. (Good
staircase.)
Source: London 2: South, by Bridget Cherry and Nikolaus Pevsner, p. 700
The British Architect, 1st July 1898.
The Studio, XVI, 1899, p. 162.
The Builder's Journal & Architectural Record, XI, 1900, p. 326.
Charles Holme (ed.), Modern British Domestic Architecture and Decoration, 1901, p.63.
Richard Havelock, The Dilemma of Dixcot, The Orchard, Number Twelve, Autumn 2023, pp.57-92.